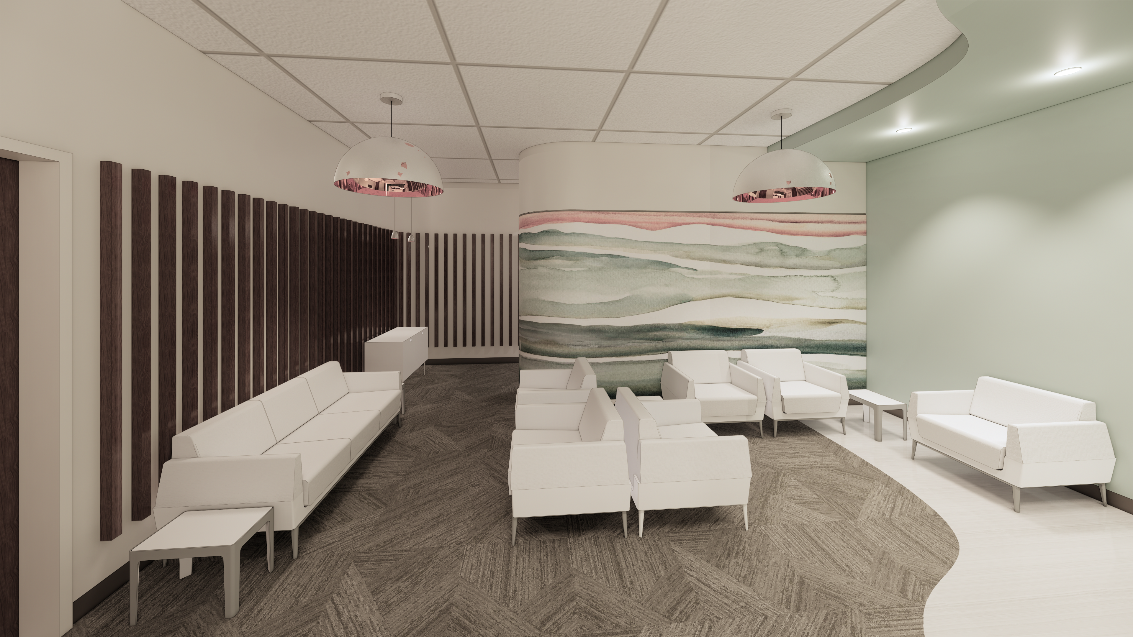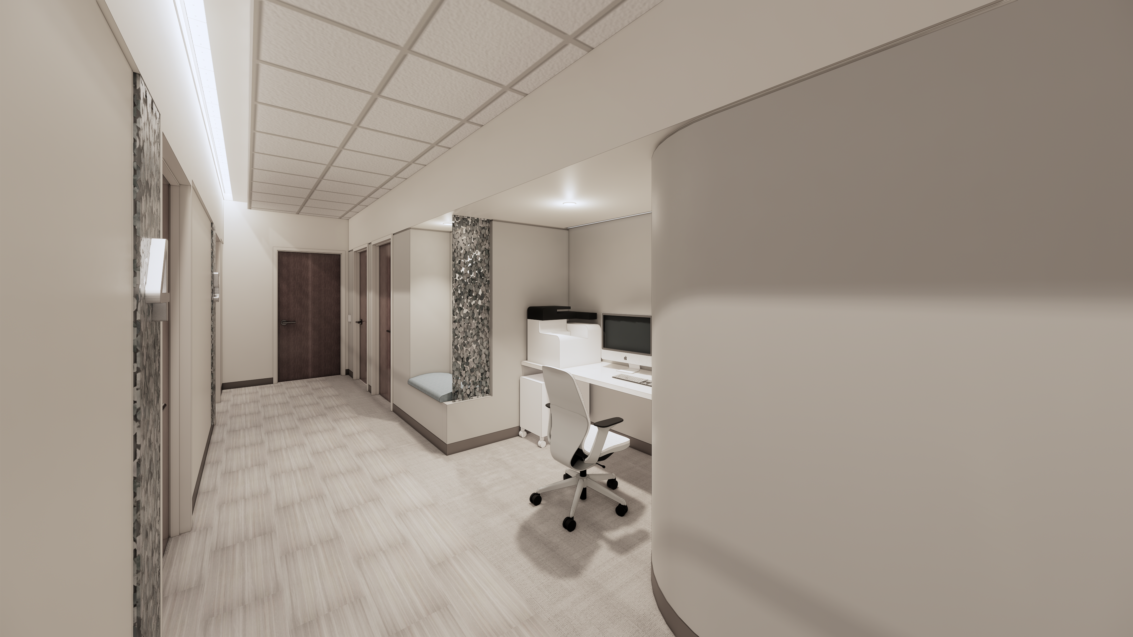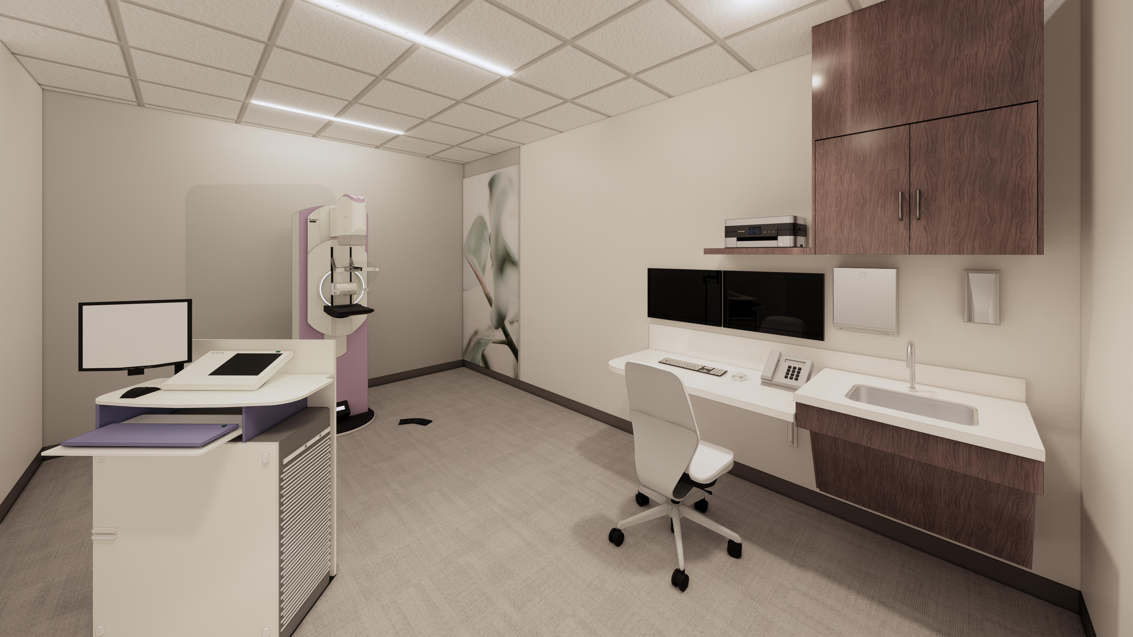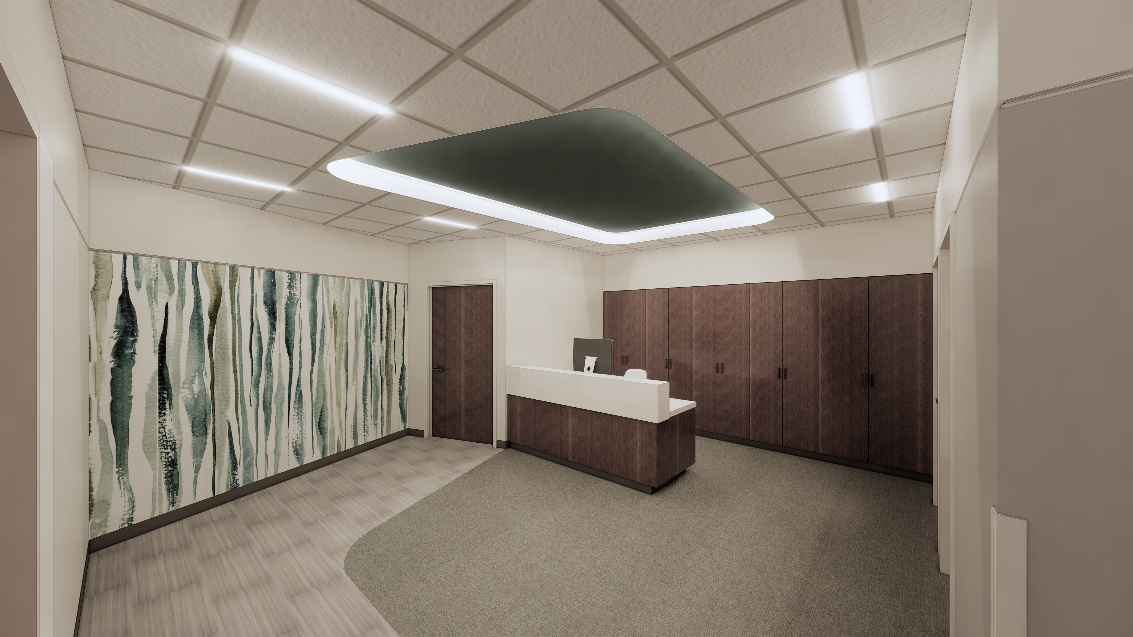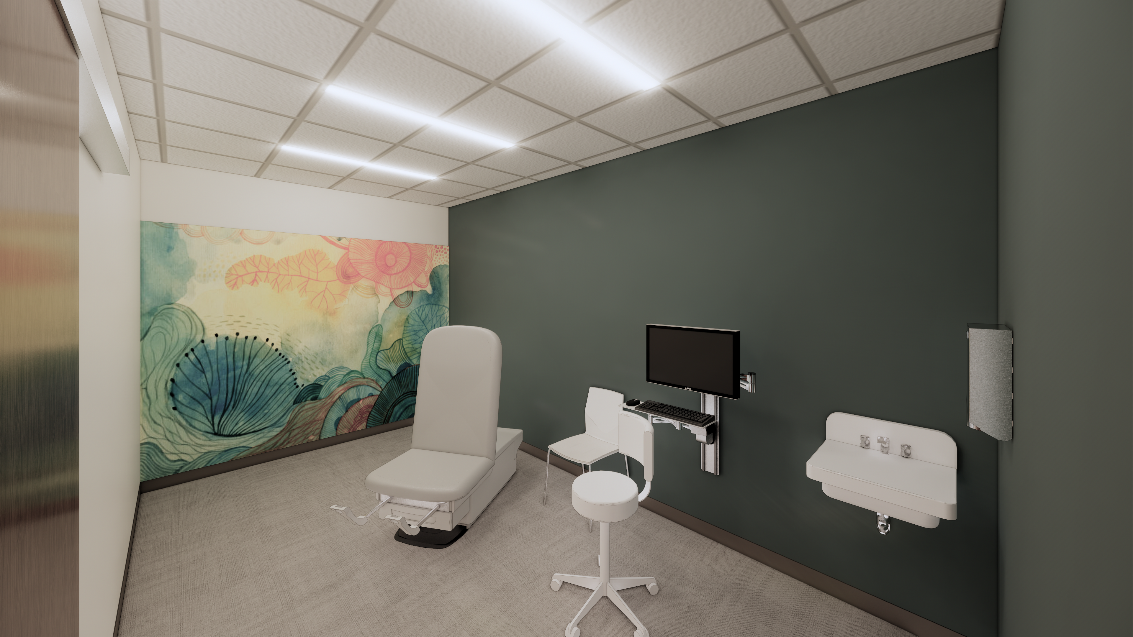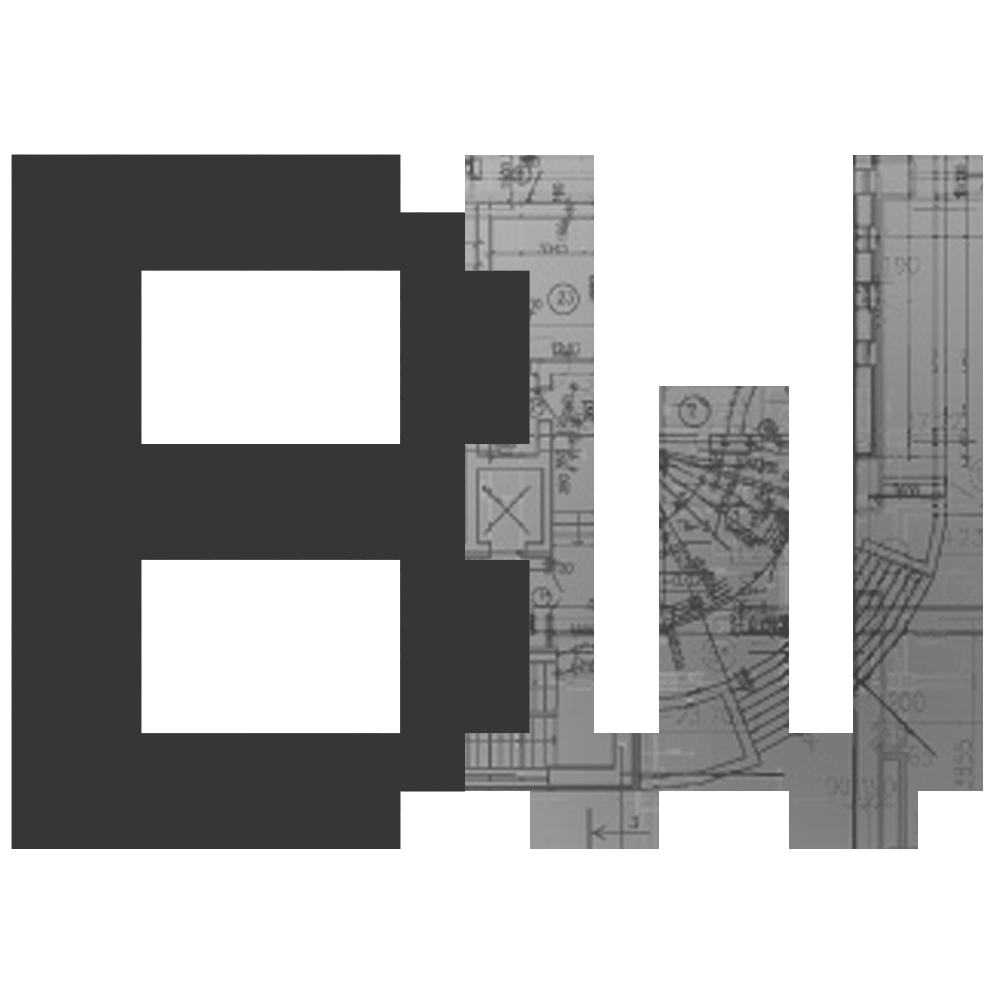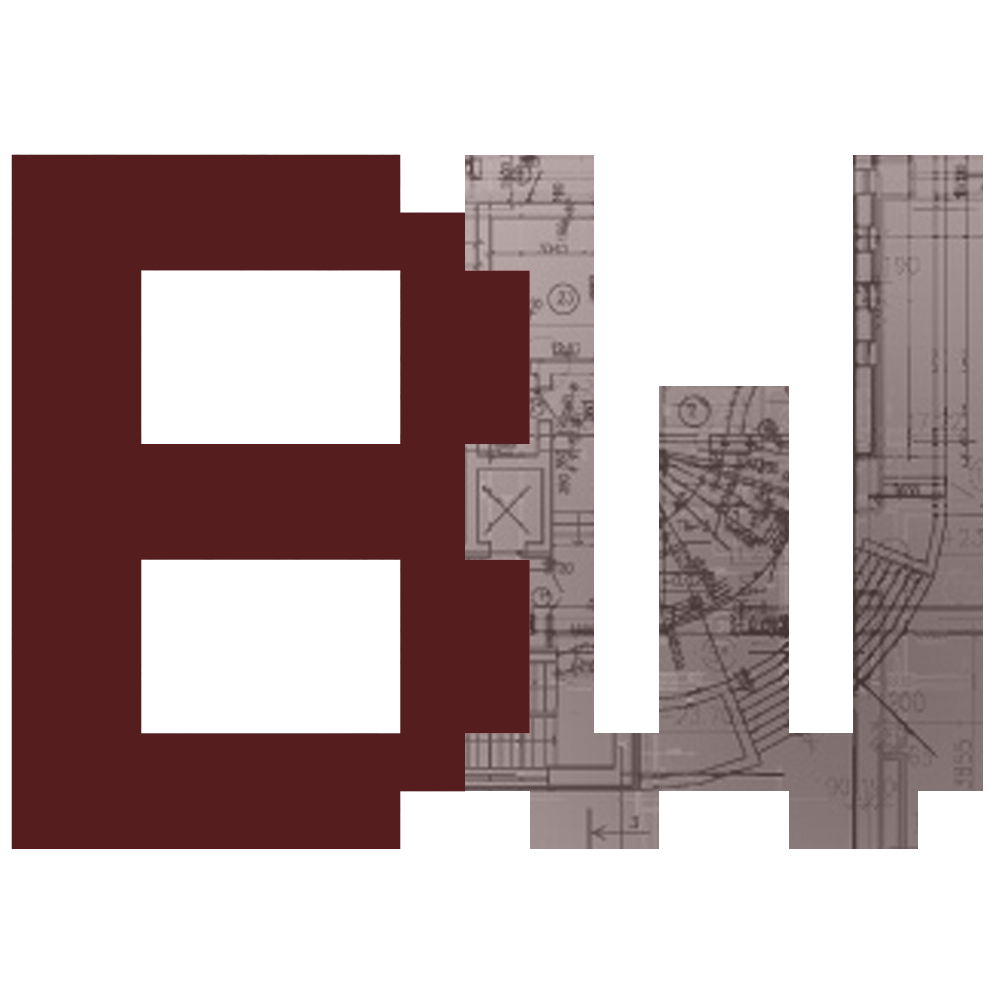Baptist Health Renovations
Project Location: Jacksonville, Florida
Firm: CallisonRTKL
Projects:
Baptist Hybrid OR Renovation
Baptist MOB Renovation / Clinic Infills
August 2020 - November 2021
Baptist Hybrid OR Renovation
Project Background:
This project is a full gut renovation of an existing space located within the Baptist Heart Hospital. The objective was to renovate 15,000 SQ FT of an existing outpatient rehabilitation therapy space into Electrophysiology (EP) lab services, which included three Class III imaging Hybrid Operating Rooms, as well as dedicated staff stations and 23-hour patient stations.
My Project Role:
I was part of the design team for this project, as well as assisted in the planning iterations, client/user meetings, design documentation, 3D modeling, and creating the project's visualization.
Completed Video Walkthrough
*All professional photography courtesy of Baptist Health via LinkedIn*
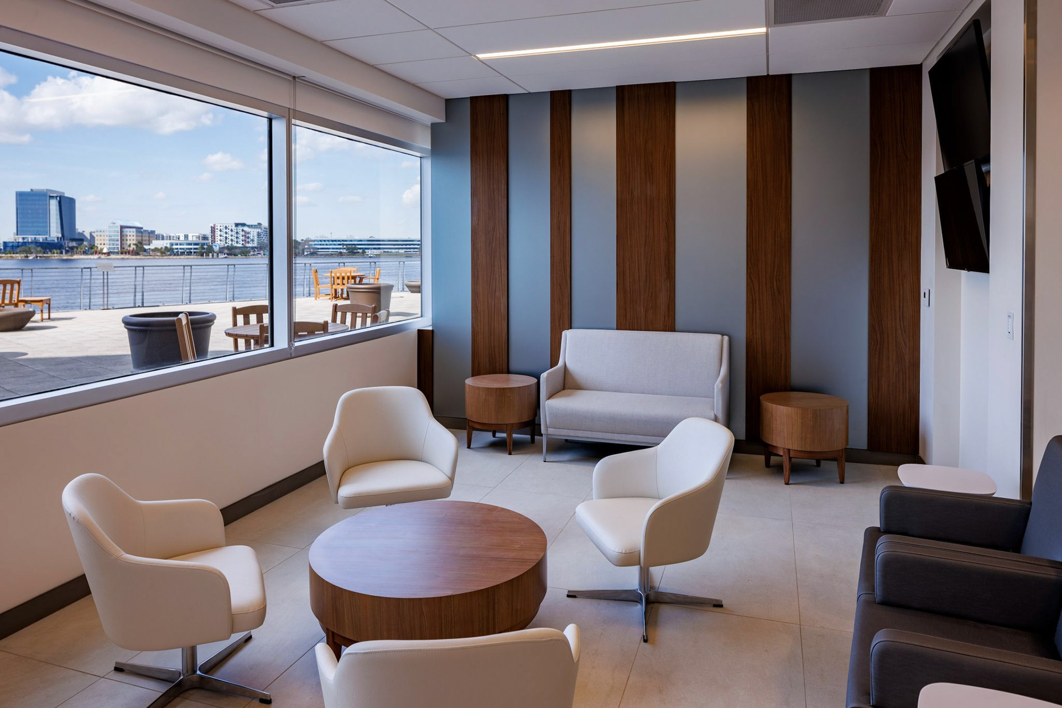
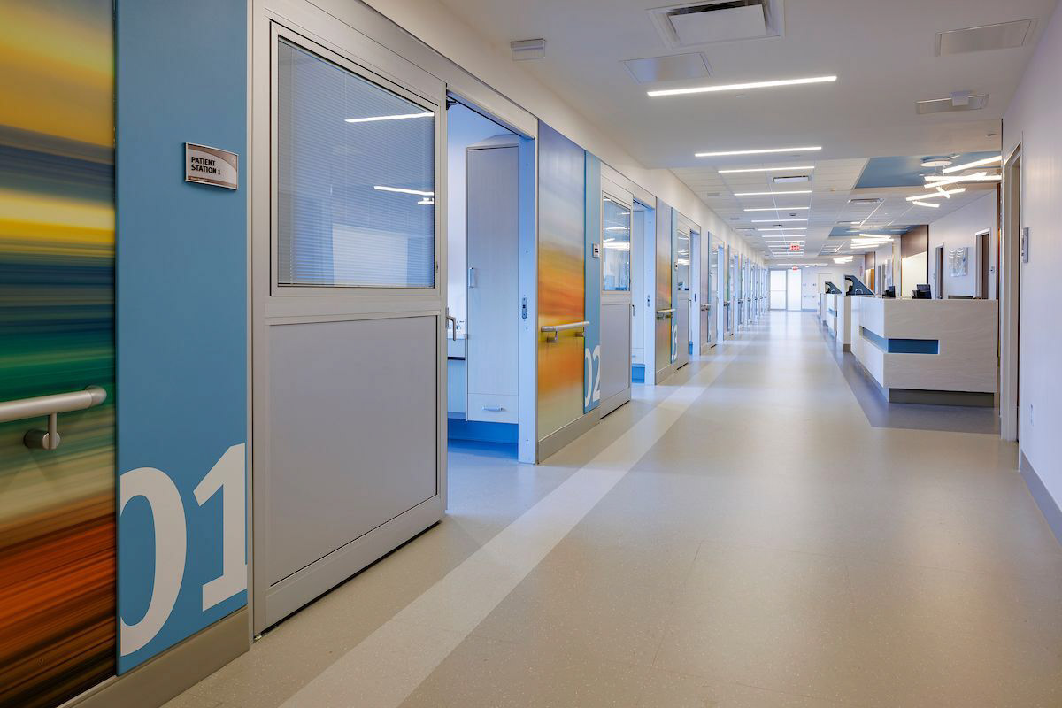
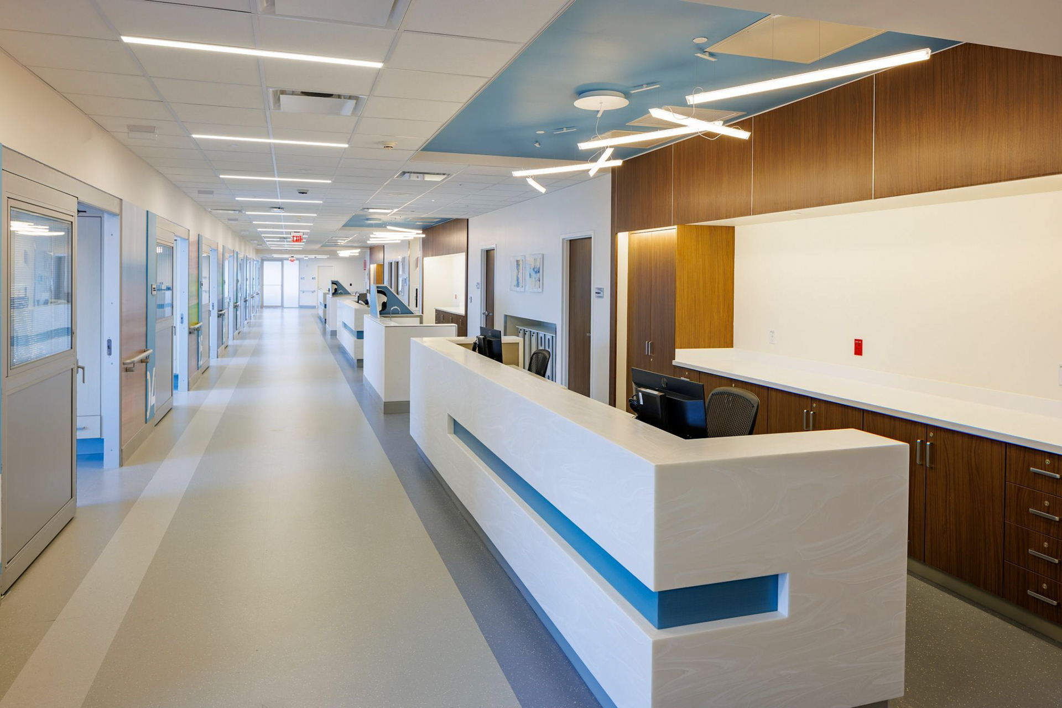
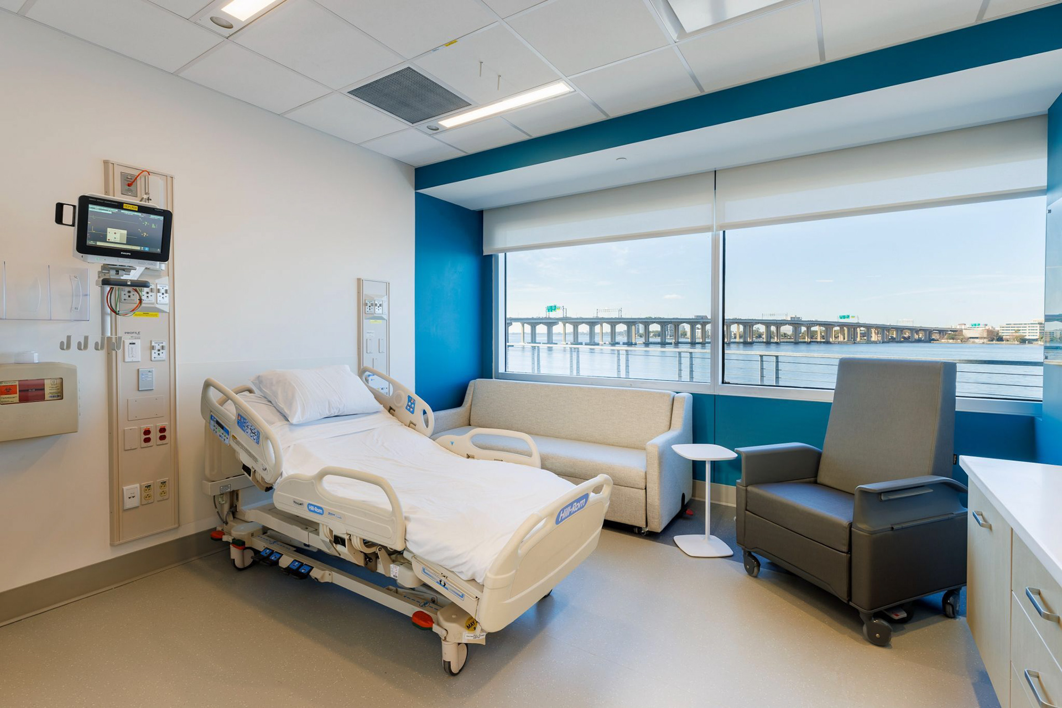
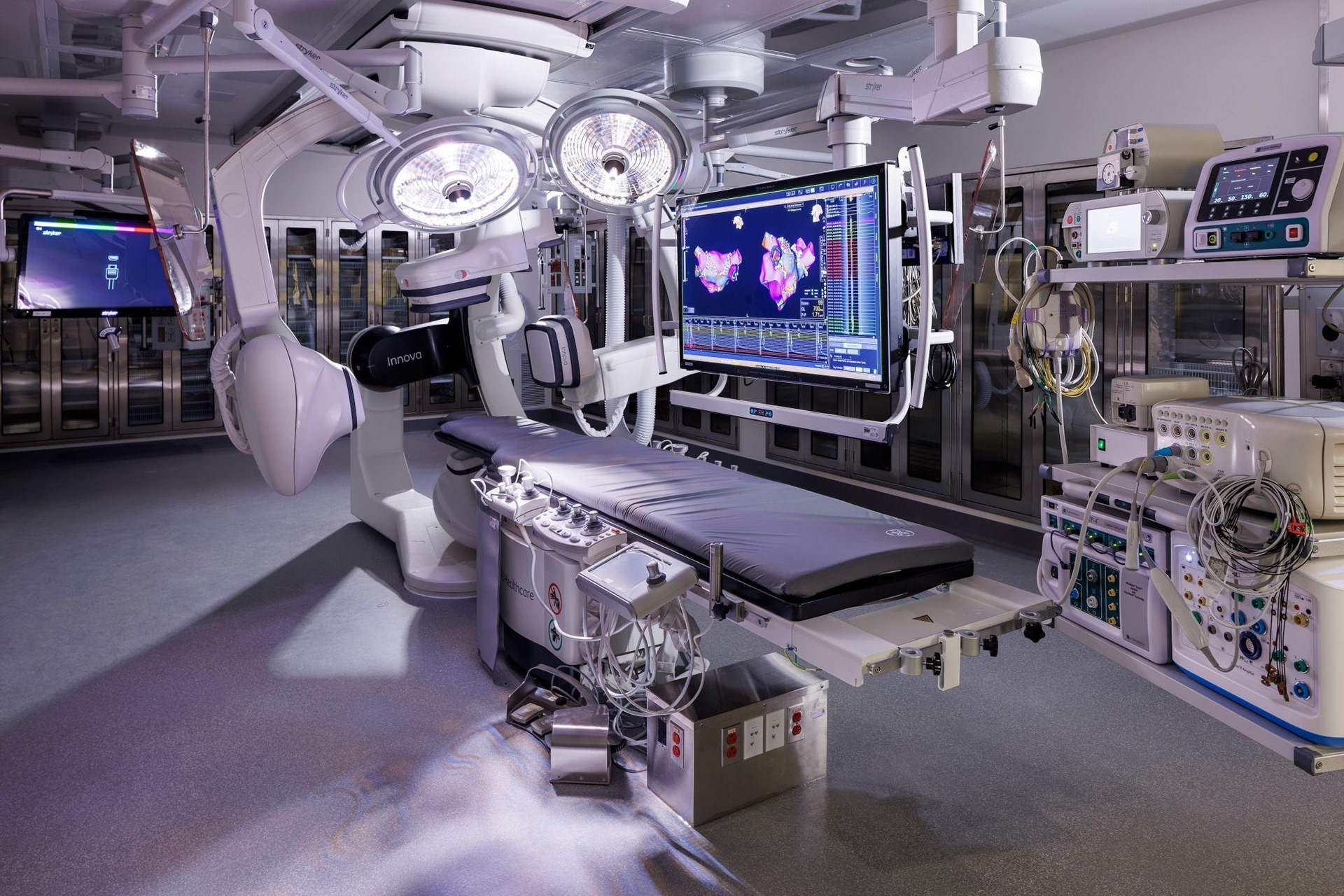
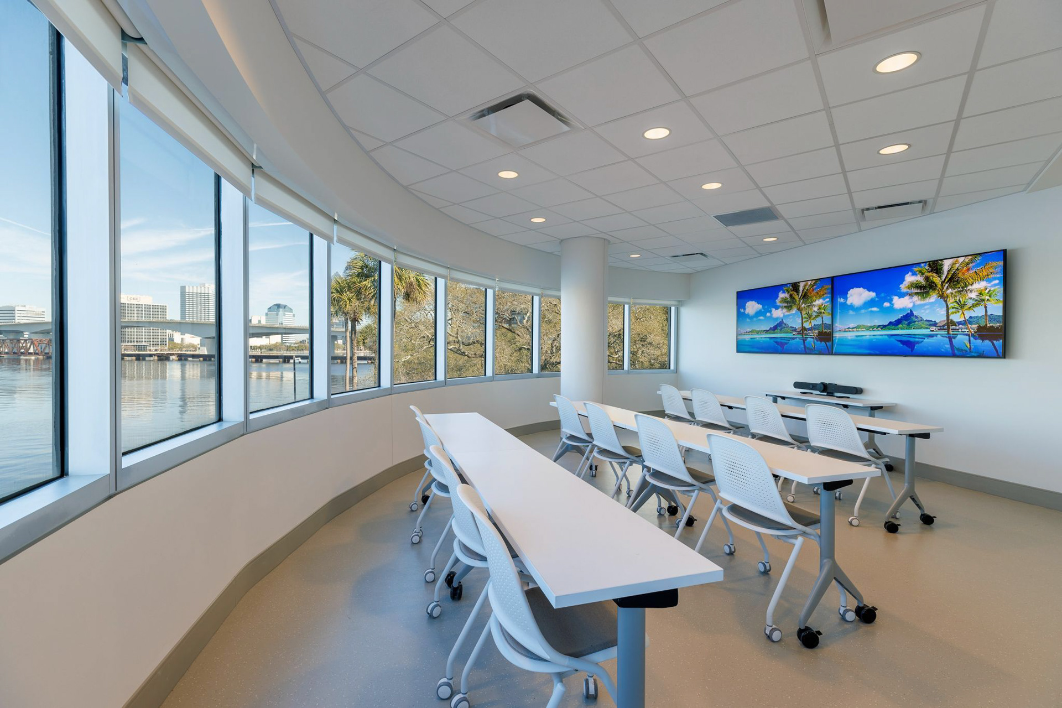
Baptist MOB Renovation / Clinic Infills
Project Background:
This project is also a full gut renovation of an existing standalone two-story MOB located adjacent to another Baptist Health facility. This overall project is a multi-phased effort broken into smaller projects for construction phasing related to specific tenant infills. The first phase of the project included demolition of the existing interior, with the exception of core spaces and vertical circulation, and a lobby, waiting, and reception redesign for preparation of new tenant spaces.
The following project, located on the first floor, is the first tenant infill of a Baptist Women's Health and Phlebotomy Clinic that features Ultrasound rooms, a Bone Densitometry Screening room, and Mammography rooms.
My Project Role:
I was part of the design team for the lobby/waiting/reception project, as well as assisted in 3D modeling for visualization.
I was the lead designer for the Women's Health Clinic, working closely with the interior designer for these spaces. I assisted the design team with client/user meetings and presentations, as well as performed the 3D modeling, lead architect for design & construction documentation, and created all visualization.
Lobby & Waiting:
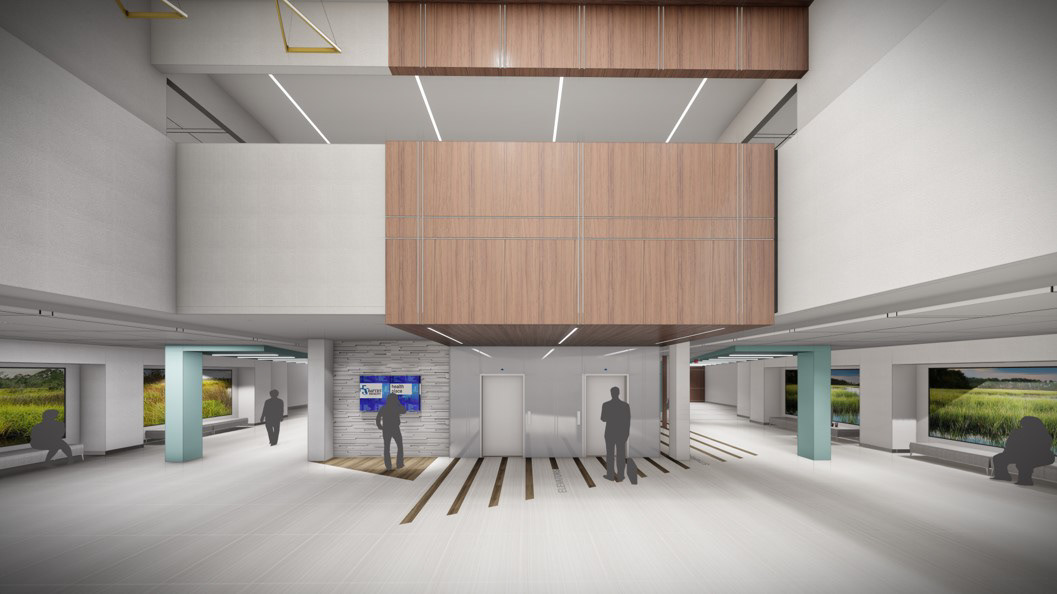
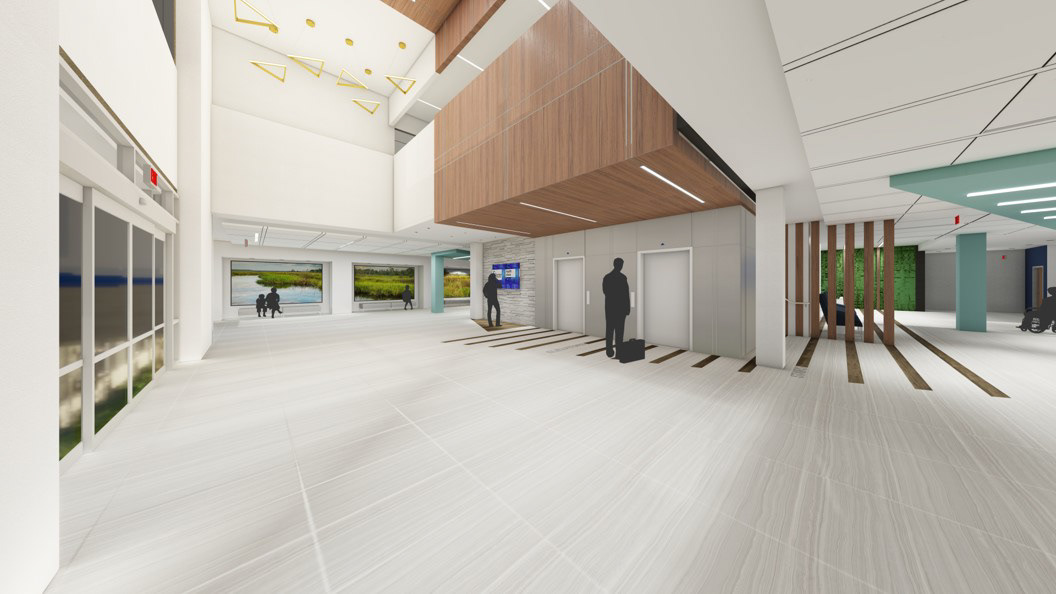
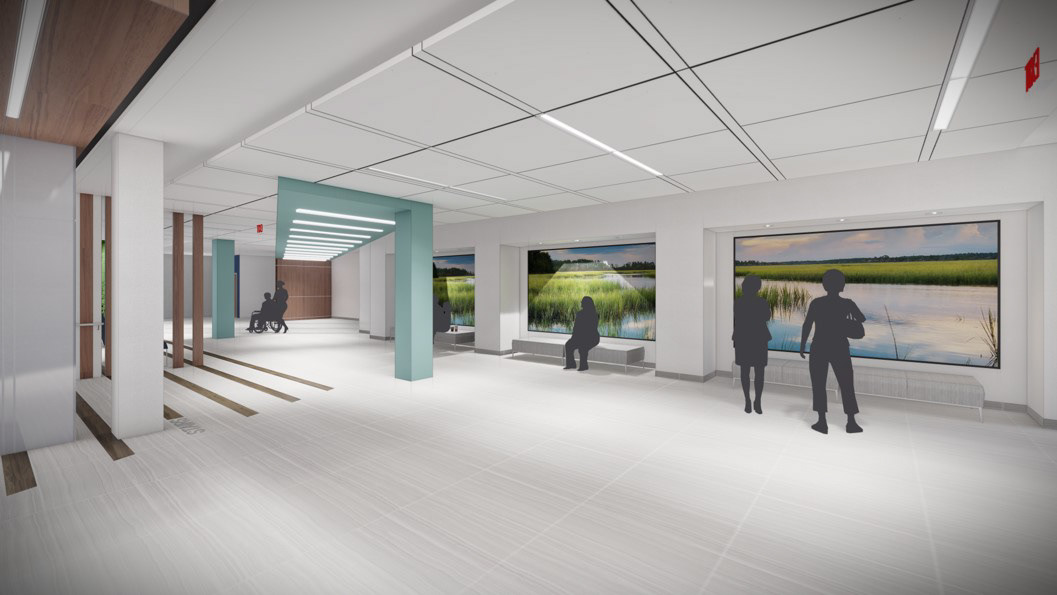
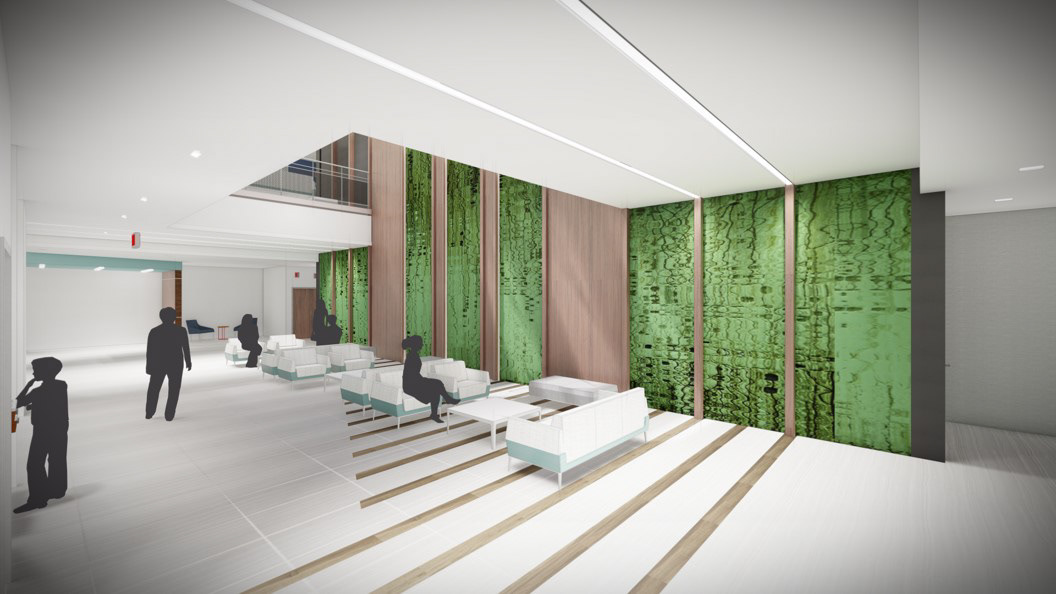
Women's Health & Phlebotomy Clinic:

