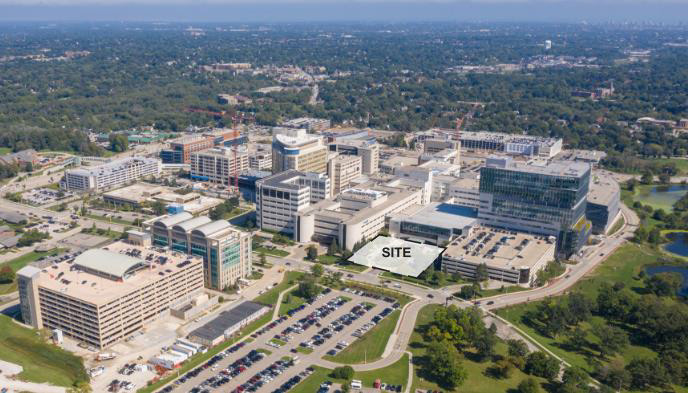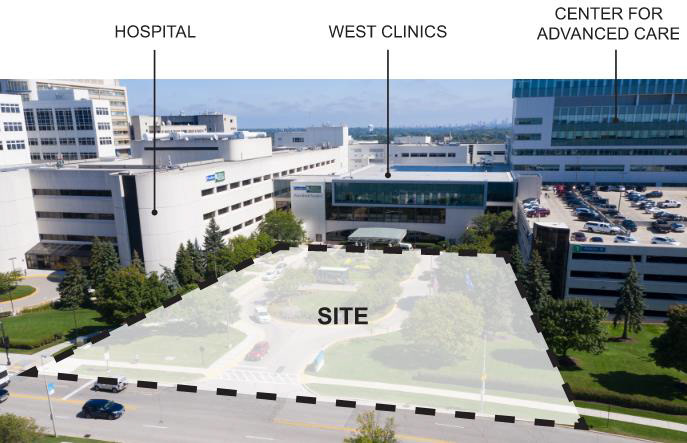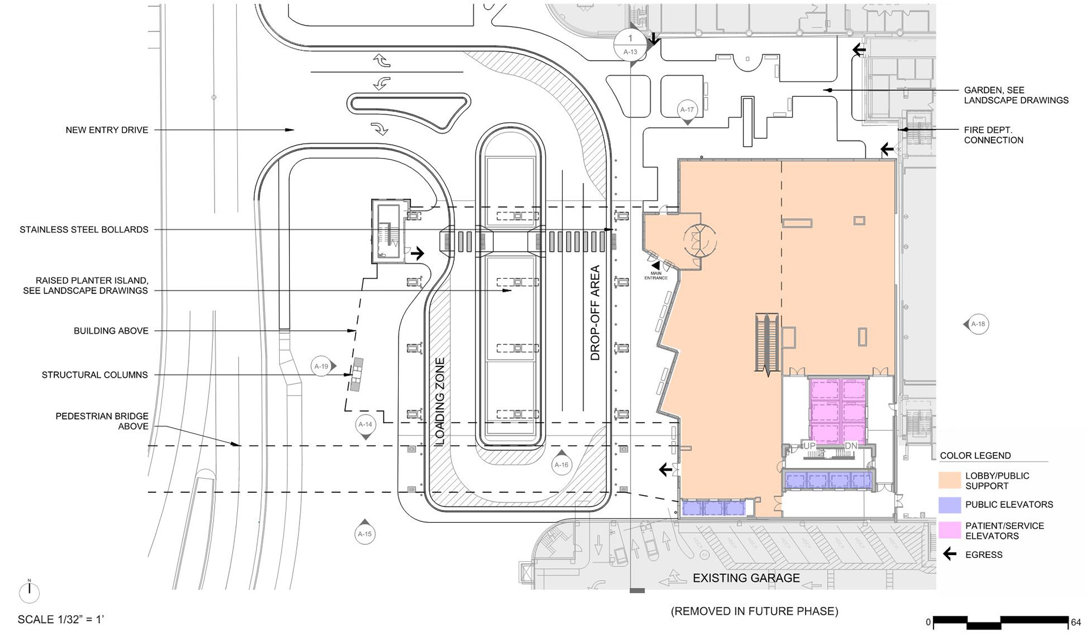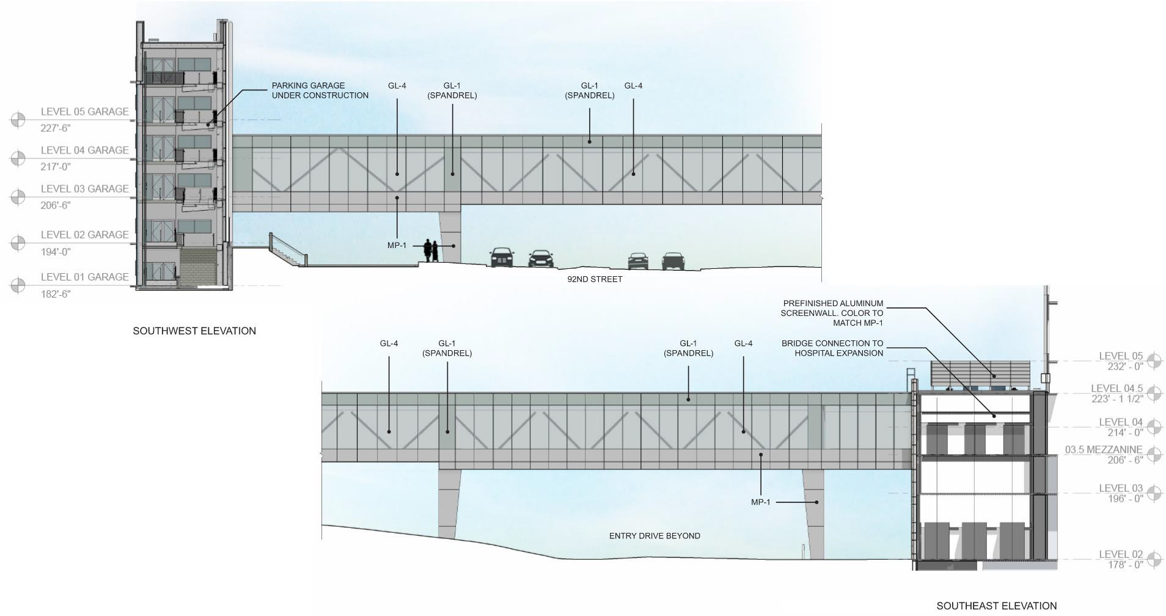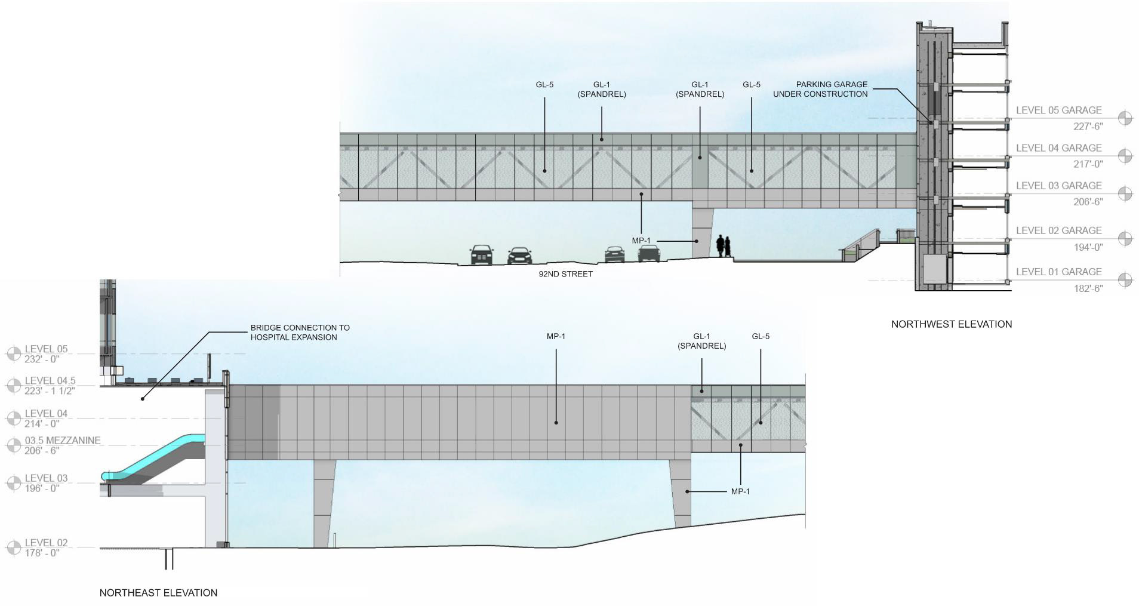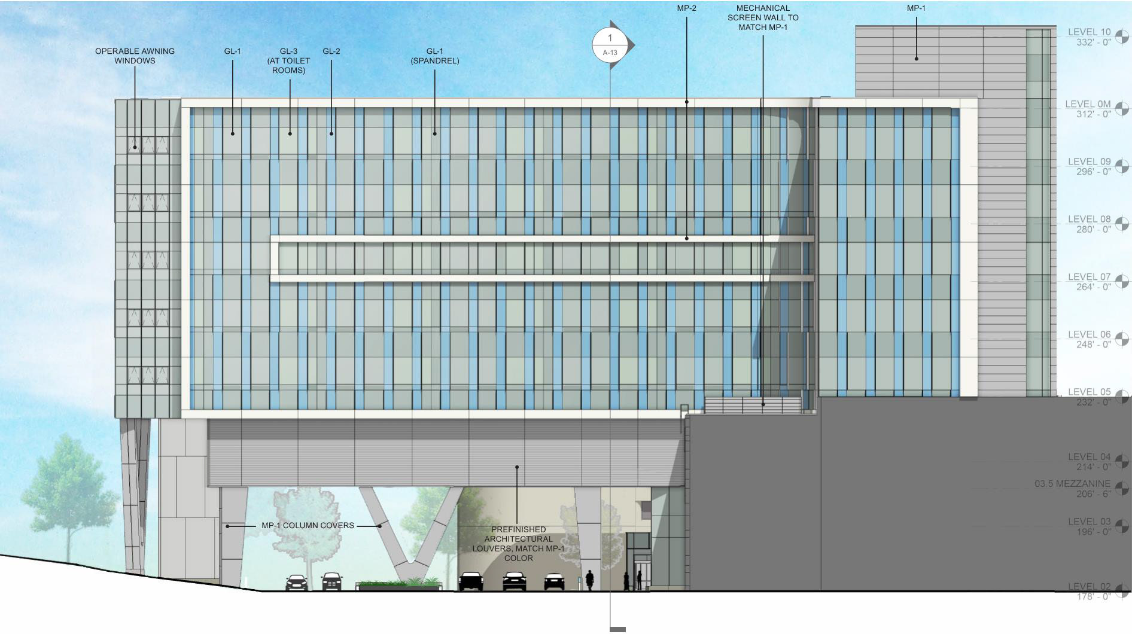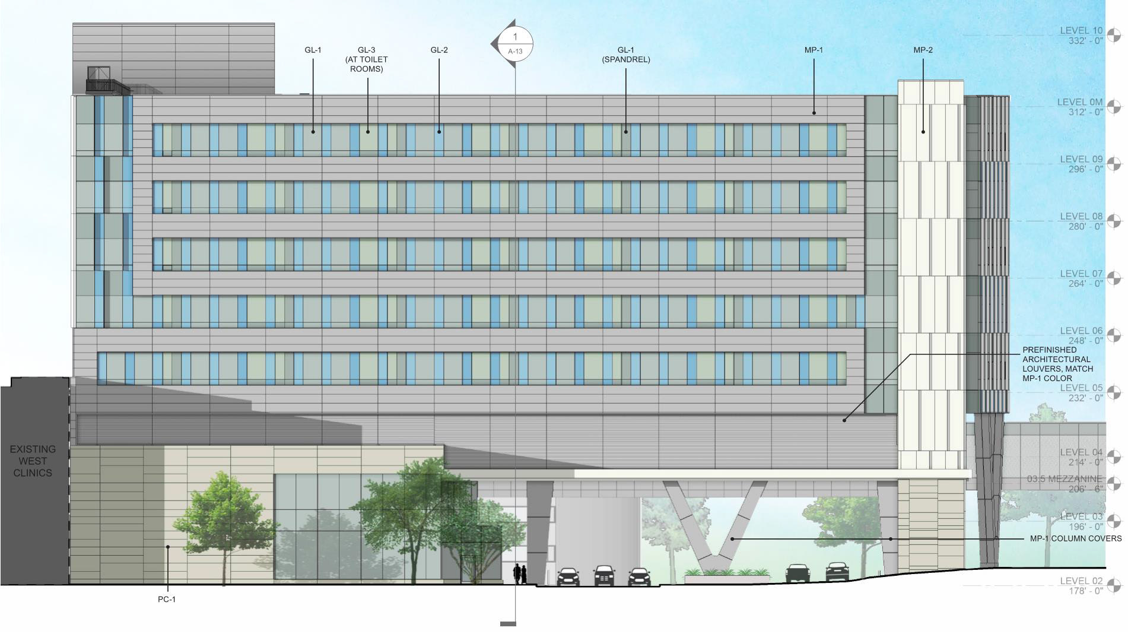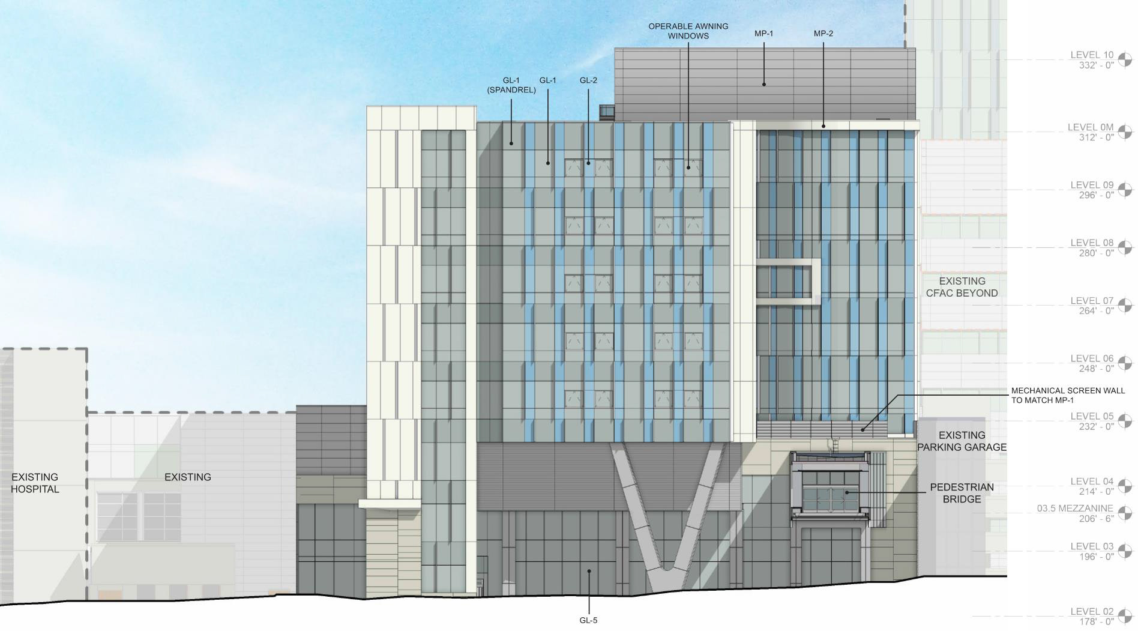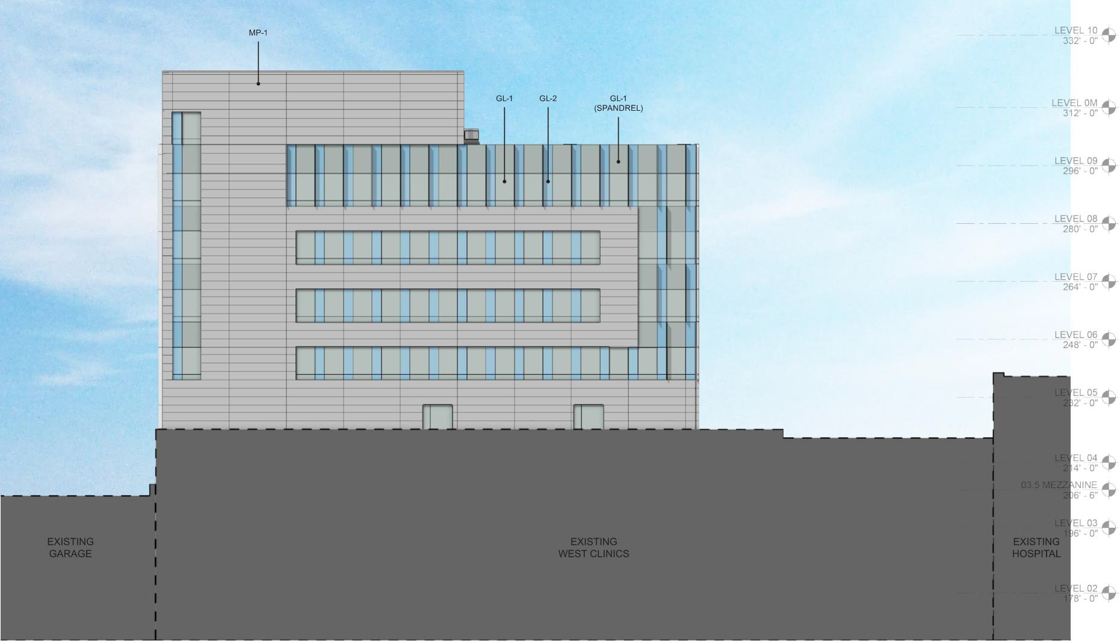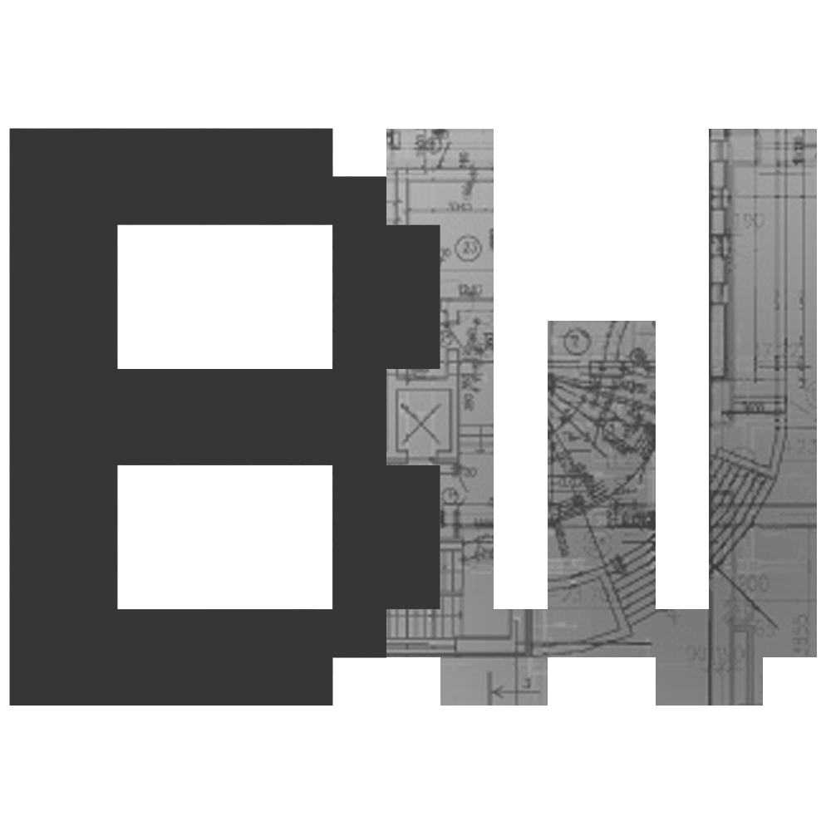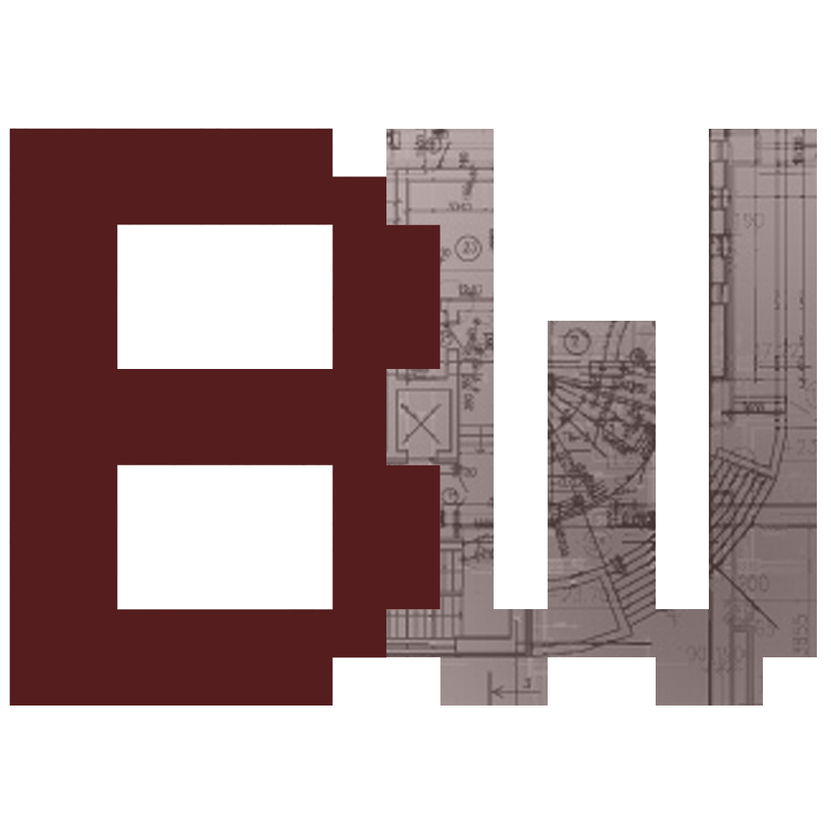Froedtert Health Hospital Expansion - Inpatient Bed Tower & Skywalk Pedestrian Bridge
Project Location: Milwaukee, WI
Firm: CannonDesign
February 2023 - Current
Project Background:
This nine-story bed tower is an expansion to the campus that includes five floors of inpatient bed units, a new main lobby expansion, a new vehicular entrance drop-off, clinical space, and a skywalk pedestrian bridge connector. This project is the first phase in a multi-phased masterplan to grow the campus, both to the south where an existing parking garage is set to be demolished in the second phase, as well as growth vertically. The design goal of this first bed tower is to continue the design innovation seen in recent additions to the campus through the use of materiality and facade expression, while giving this building its own identity. The new fully-enclosed pedestrian bridge is planned to be ~325 feet long, connecting a new parking garage to the new main lobby.
The driving design challenge of this project relates to construction scheduling. Our project site lies directly atop the hospital's main entrance and the campus relies on the existing parking structure directly adjacent, therefore we cannot demolish this parking structure until a future phase. Our design floats the inpatient tower two-stories above grade to maintain entry drop-off driveway functionality underneath the tower. Each design component of this tower takes future growth into consideration.
My Project Role:
On this project, I am acting as a Project Architect and Designer, working closely with the lead designer and two other project architects, as well as the BIM manager. As a project architect and designer, I am involved in the exterior design process of both the tower and the skywalk bridge, modeling design iterations, and also creating visualization for internal studies, external publication, and design review board purposes. As this project evolves, I am involved in the Design Development and Construction Documentation, engineering/consultant coordination, and I will later be assisting in Construction Administration. As the BIM manager, I have been in charge of project setup for internal users and external consultants, creation of BIM execution plans and strategy meetings, regular BIM meetings with consultants to ensure best BIM practices are maintained to keep the project moving smoothly, as well as internal model maintenance. My role as the BIM model manager is to ensure workflow efficiency for all team members by mitigating hindrances from BIM-related issues.
Publications:
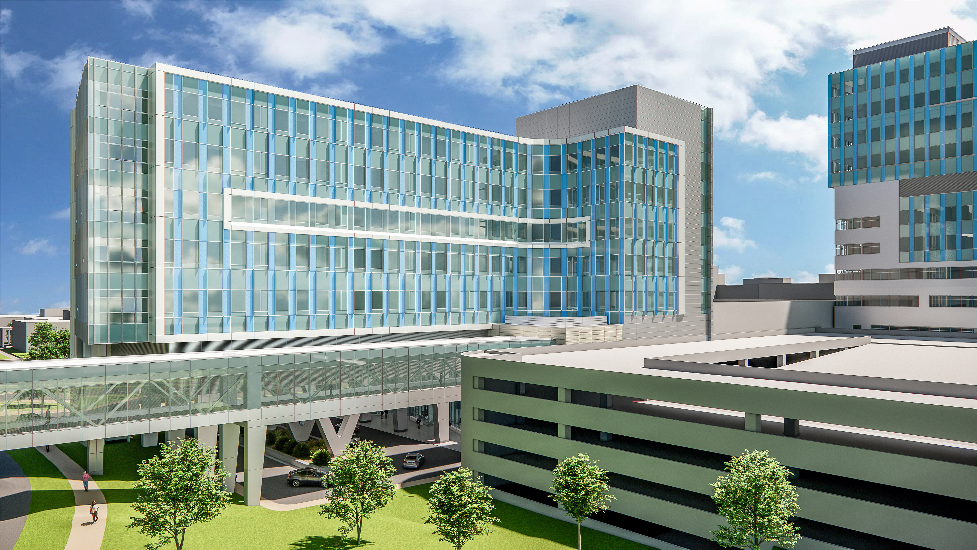

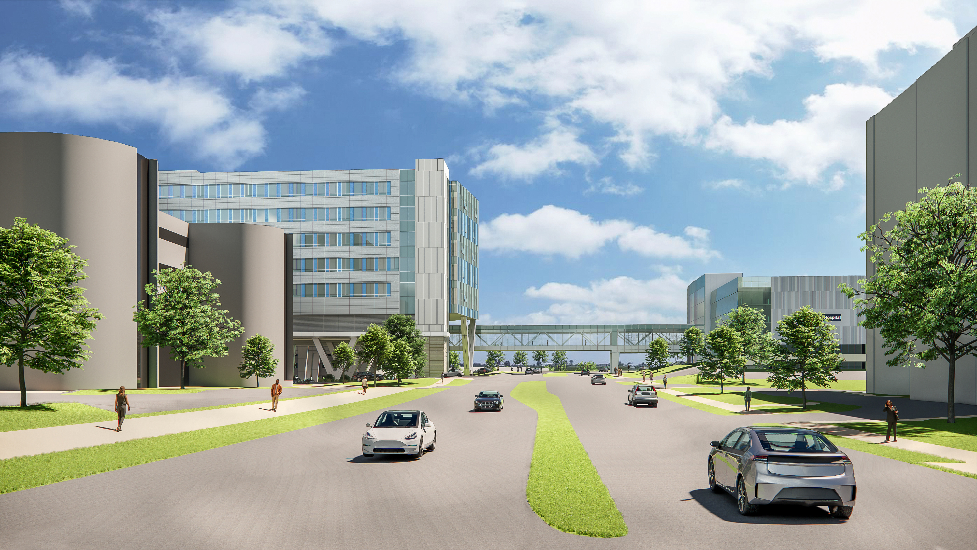
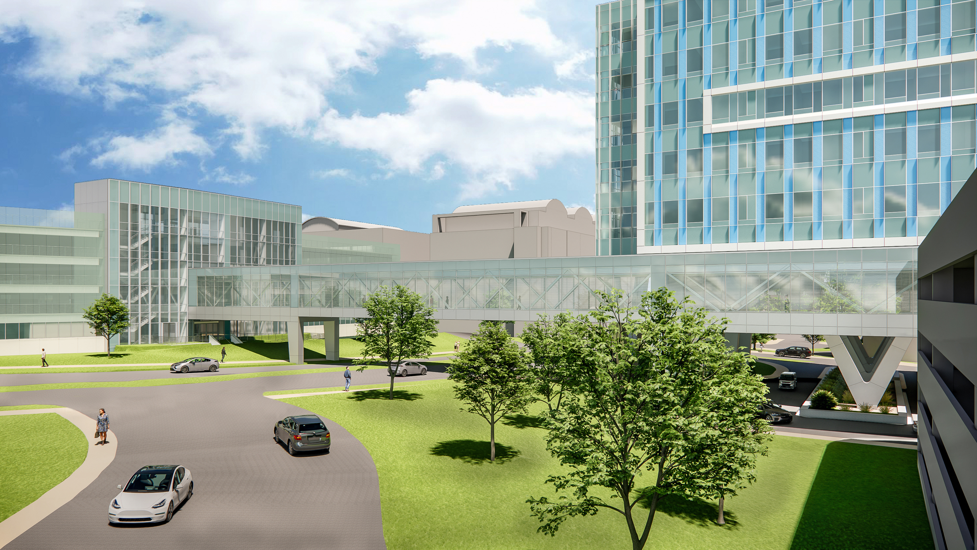
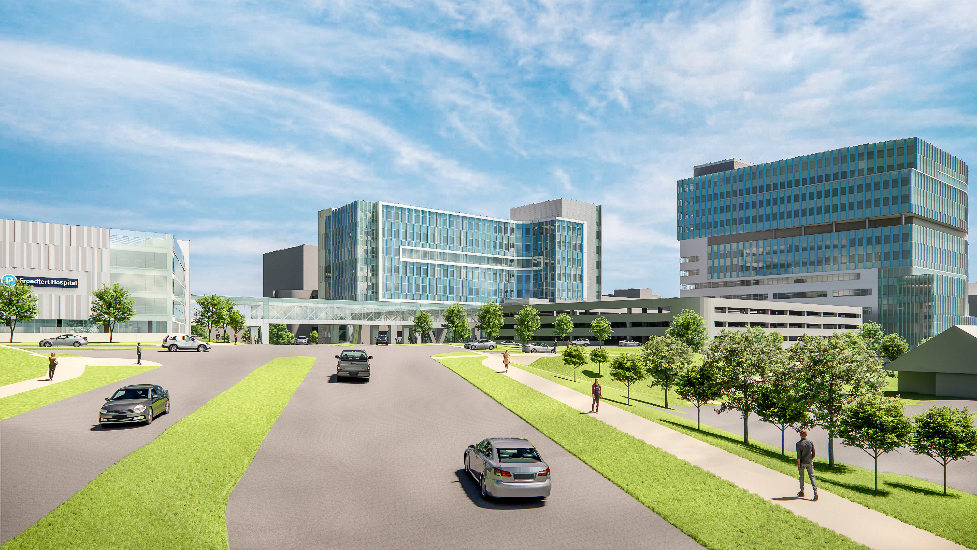
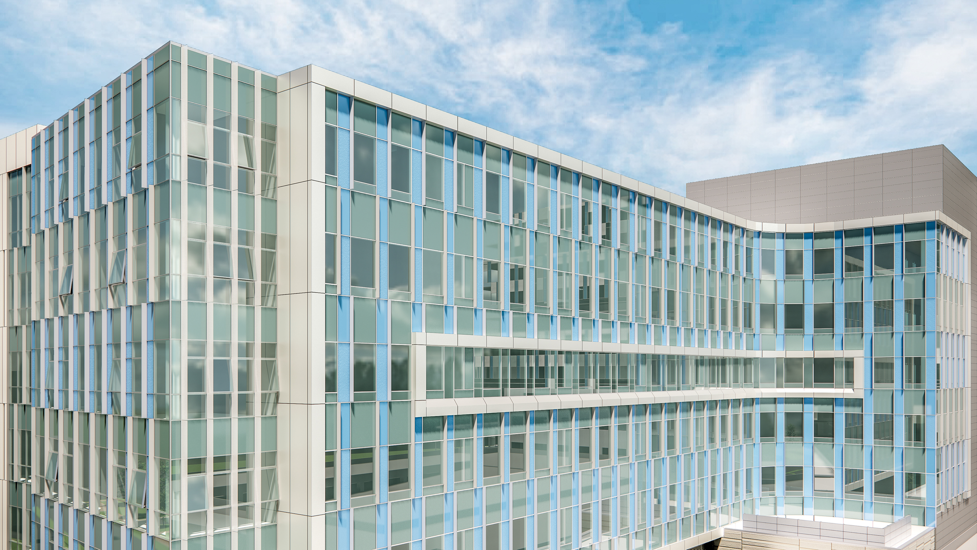
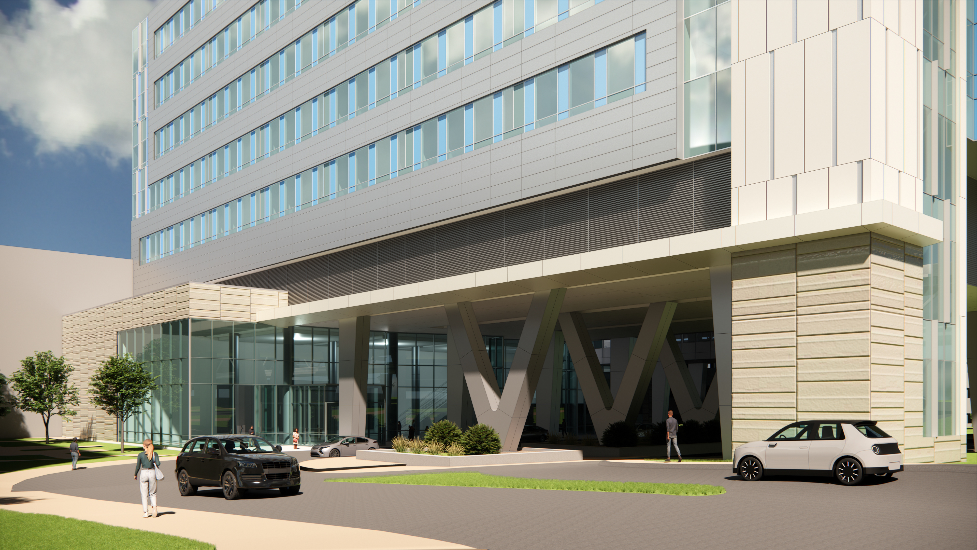
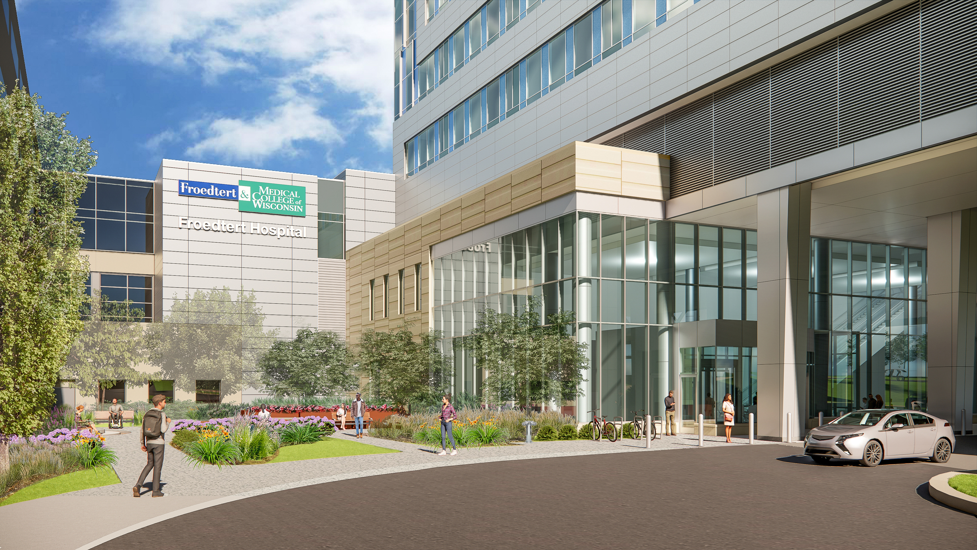

Iterative Process:
