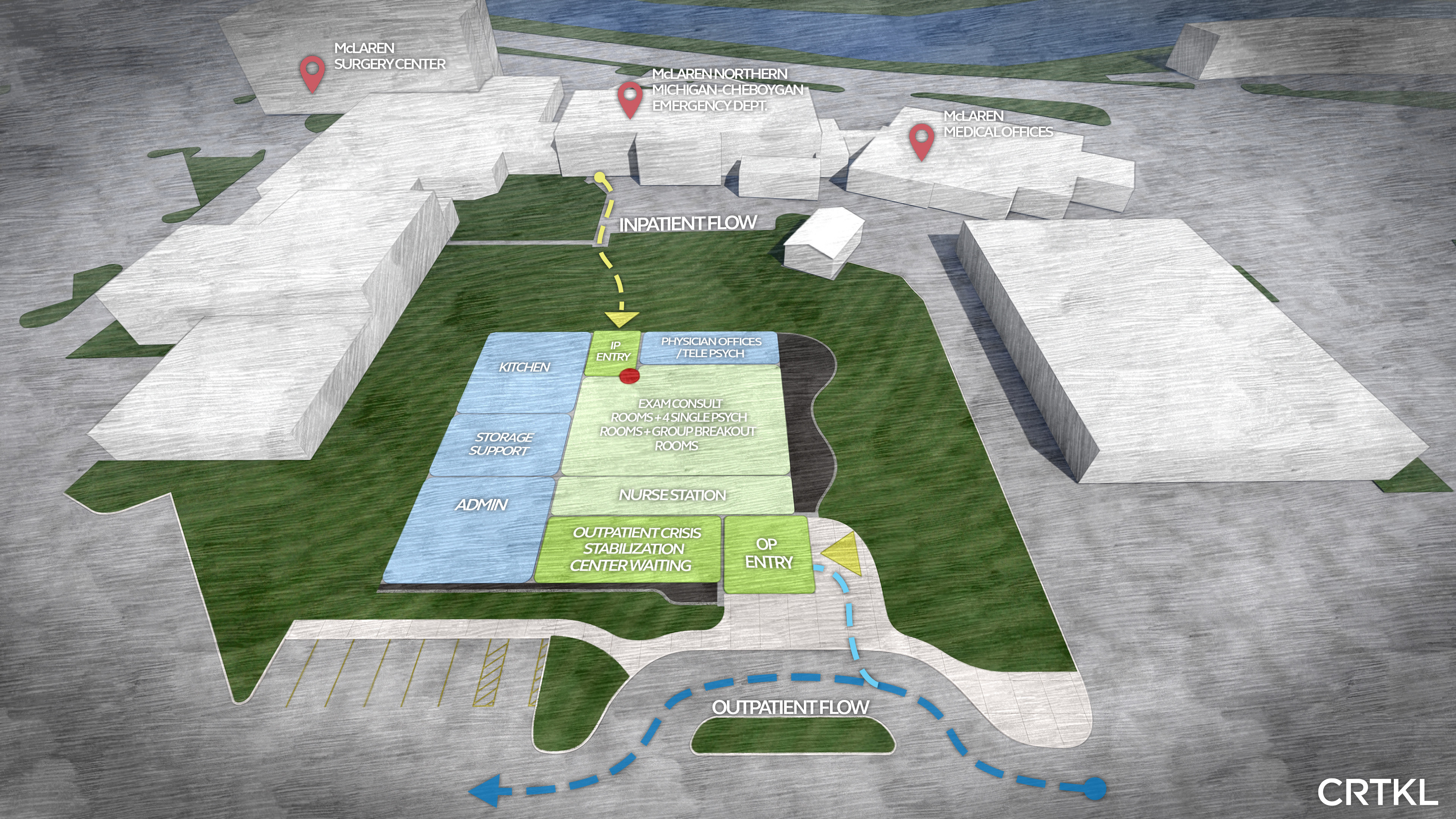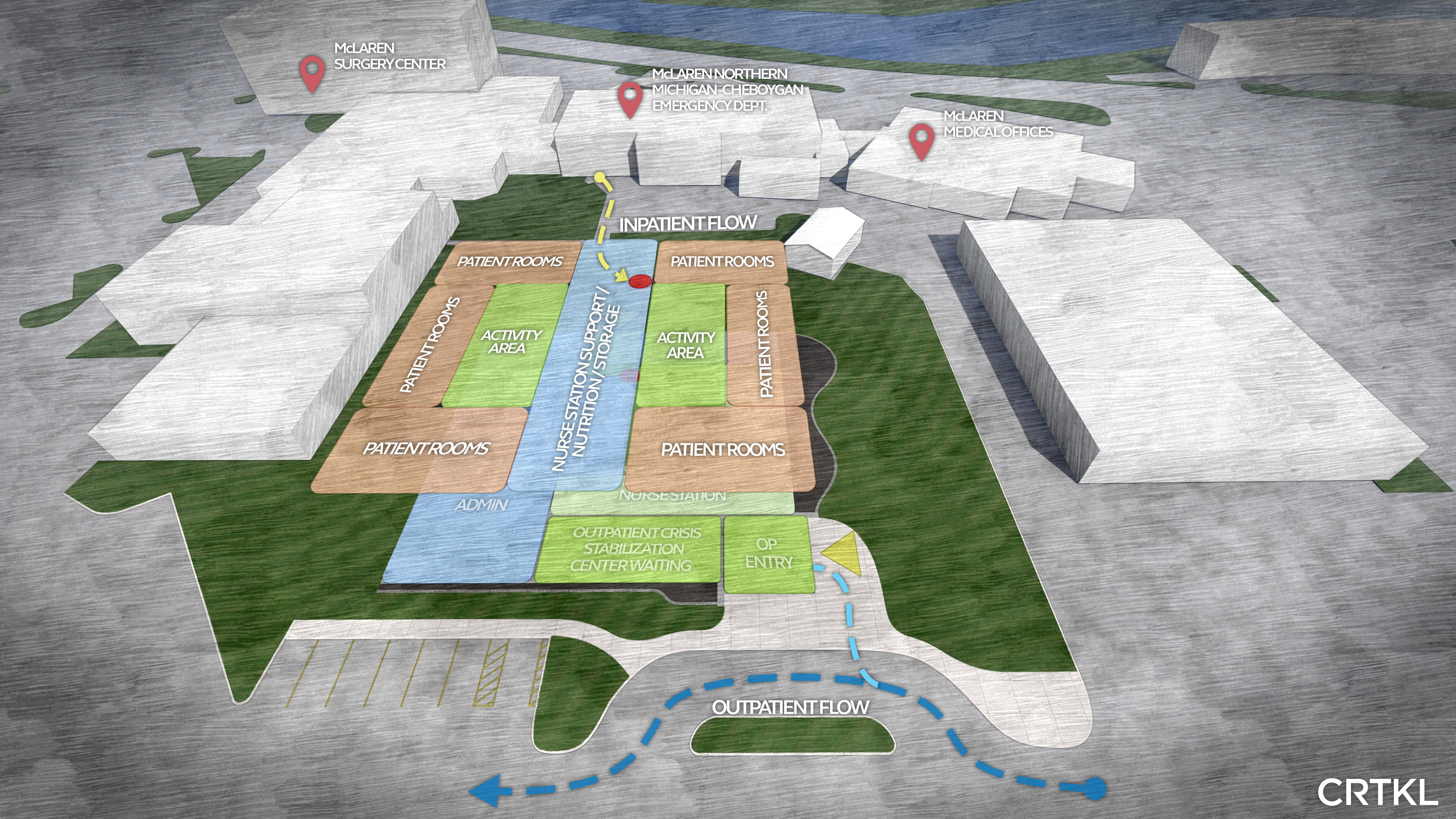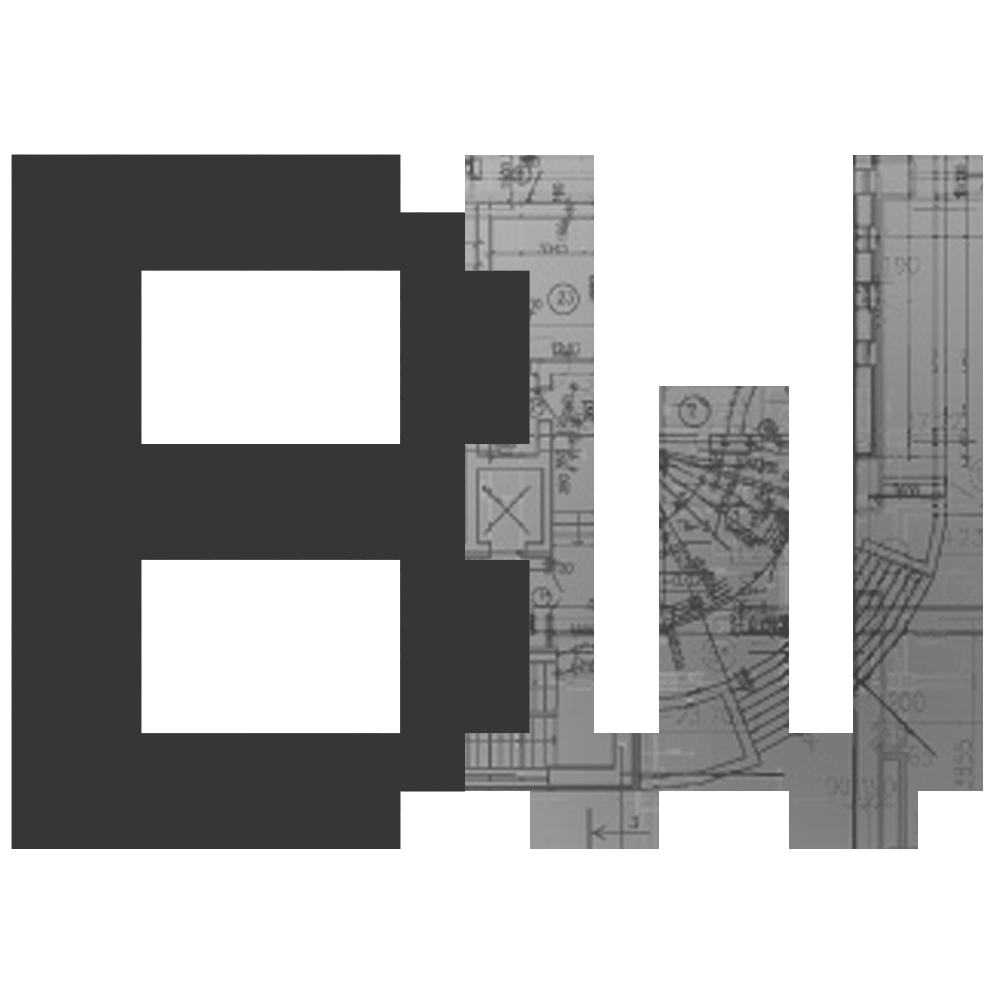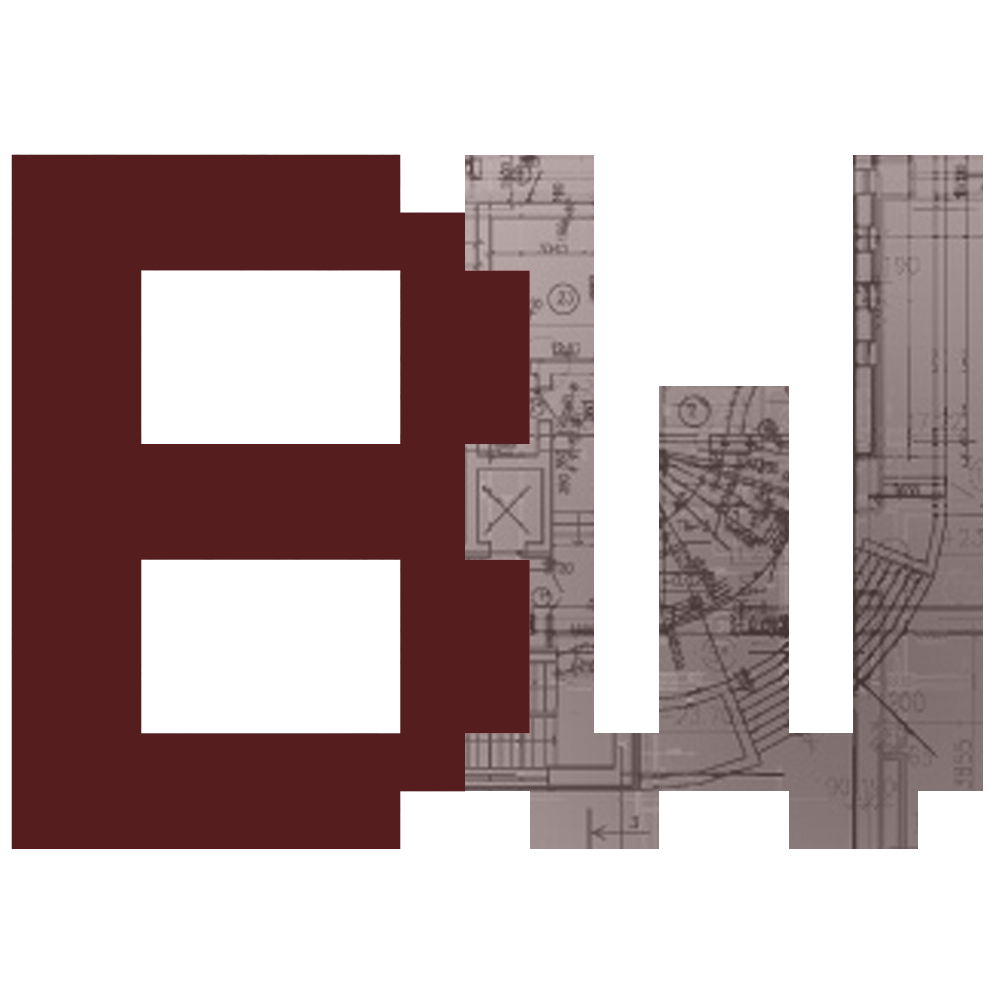McLaren Behavioral Health Centers
Projects:
McLaren Behavioral Health Center
Project Location: Shelby Township, Michigan
McLaren Behavioral Health and Crisis Center (Concept)
Project Location: Cheboygan, Michigan
Firm: CallisonRTKL
Client: Leo Brown Group / McLaren Health
Operator: McLaren Health
August 2020 - August 2021
McLaren Behavioral Health Center
Project Background:
The McLaren Behavioral Health Center in Shelby Township is a 15,275 SQ FT standalone facility with 23 patient beds. The original design was performed by a different architect that was given to my team to redesign and improve. The imagery below shows the exterior design that we proposed. Our planning design incorporated operational flexibility that allowed the operator to sub-divide the patient area into two zones for better operational control of their patients.
My Project Role:
I was the primary designer for this project, as well as assisted in the planning iterations, BIM modeled and created the project's visualization, carried the project through Construction Documents, and assisted the team through Construction and Contract Administration.
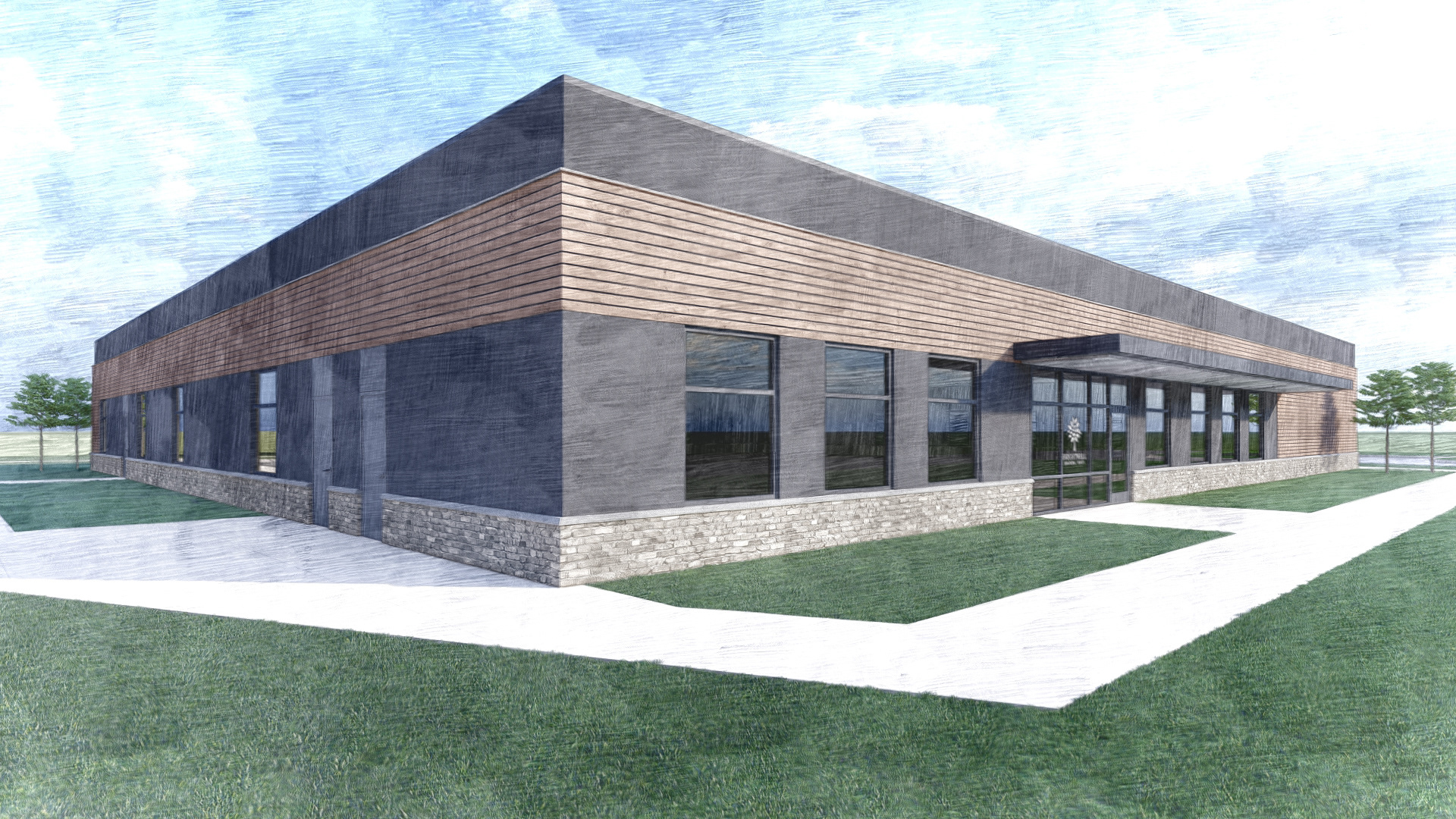
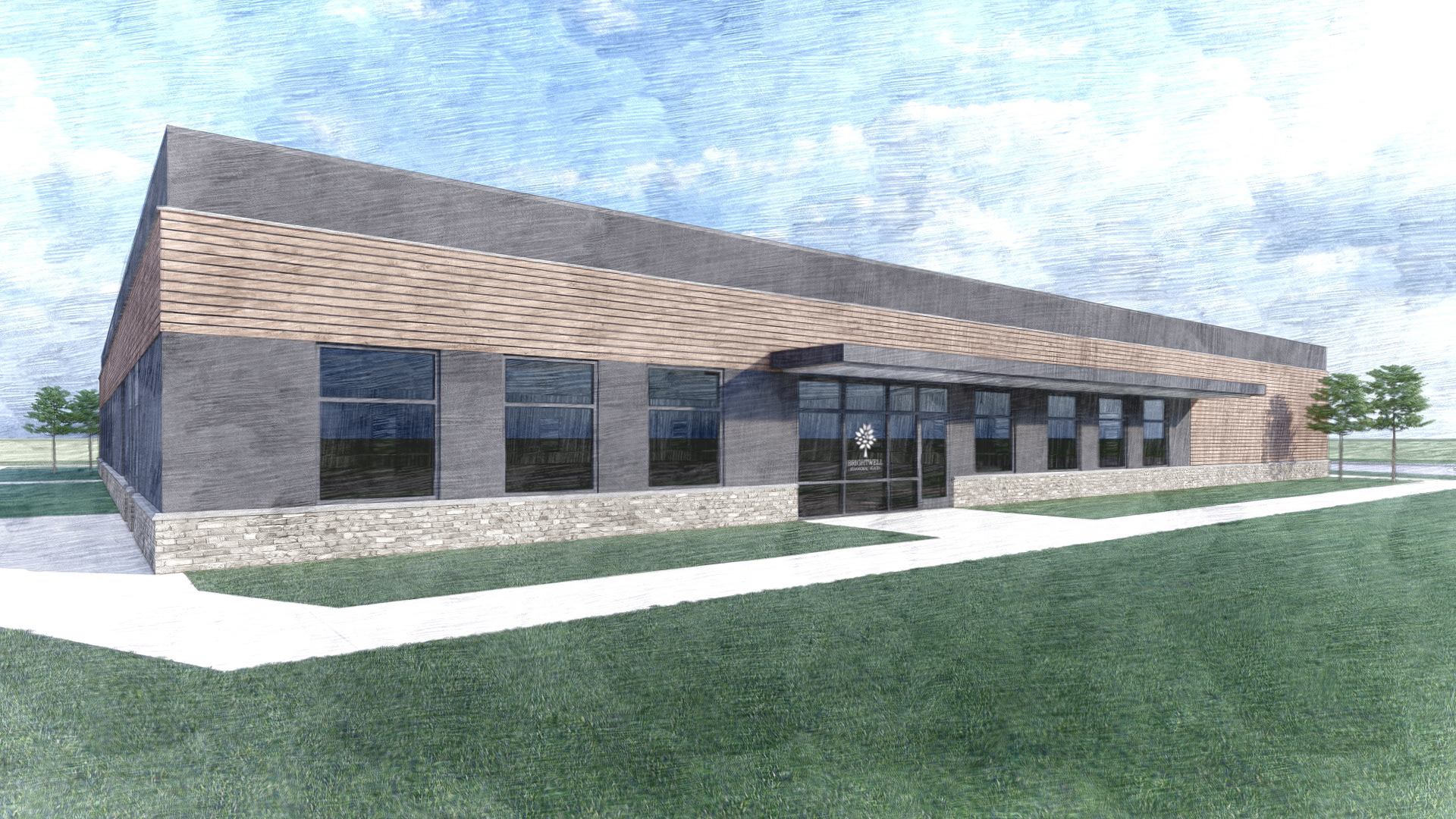
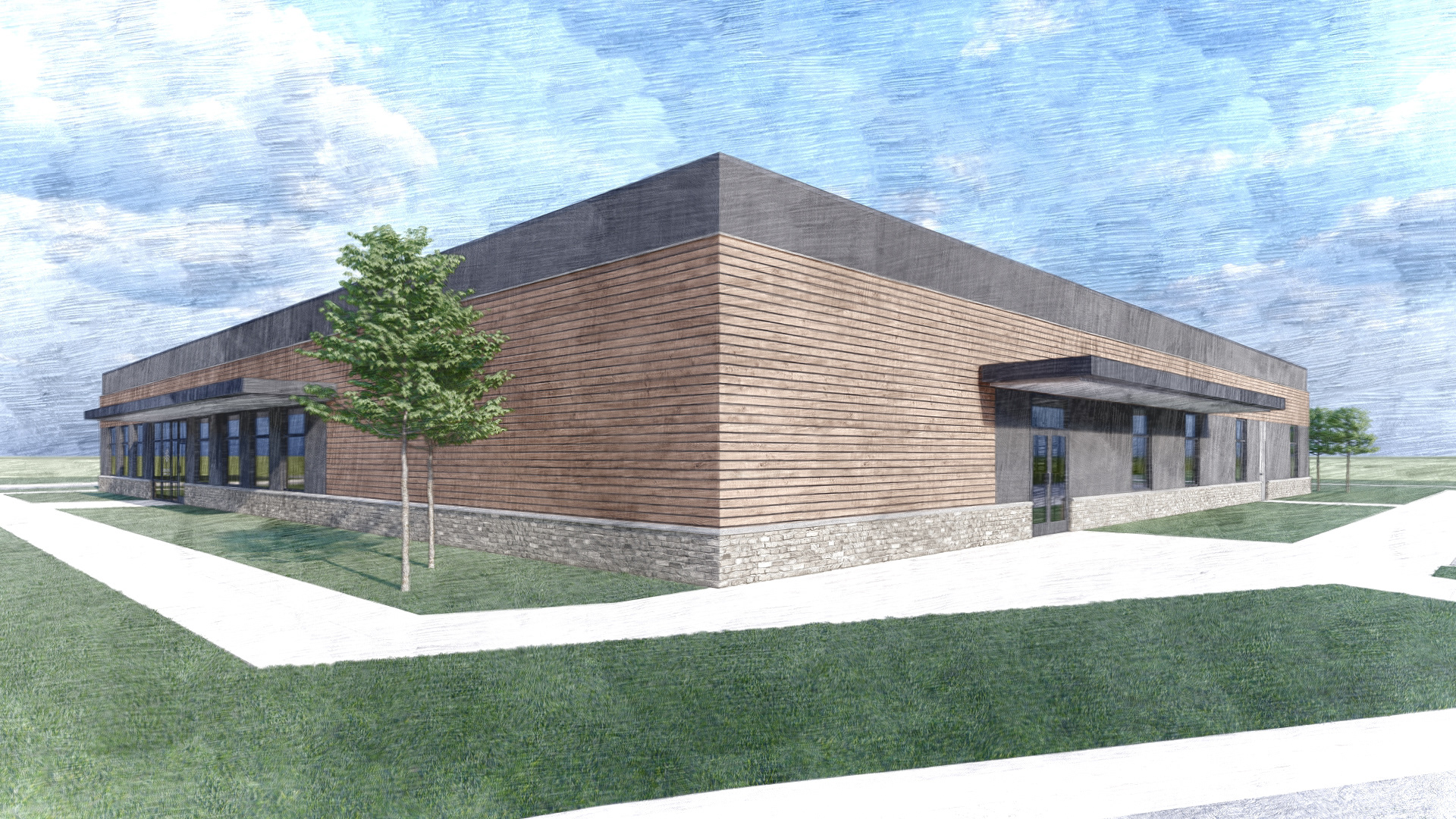
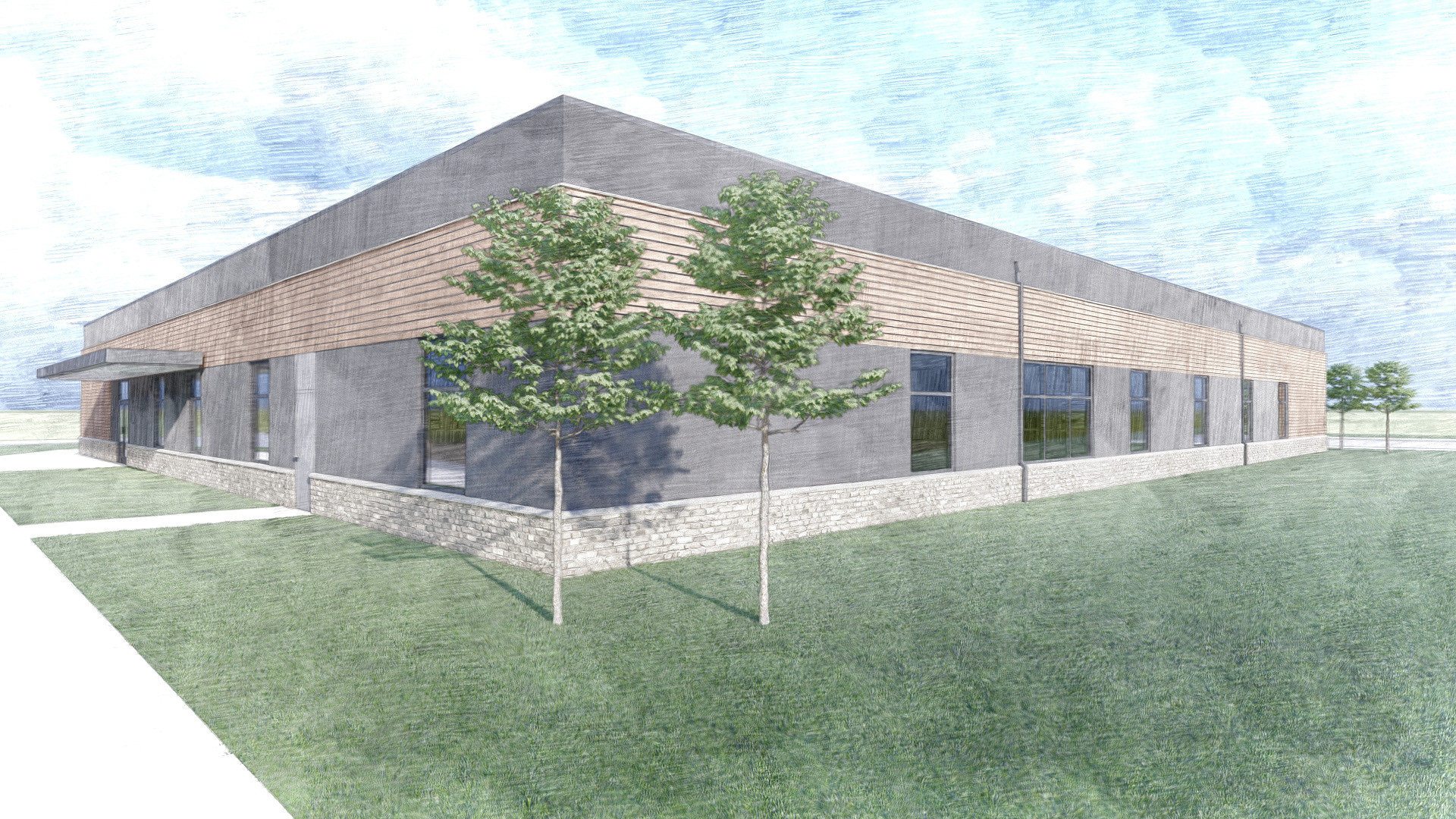
McLaren Behavioral Health and Crisis Center (Concept)
Project Background:
The McLaren Behavioral Health and Crisis Center in Cheboygan is a concept study for a two-story, 30,000 SQ FT standalone facility that integrates with an existing McLaren Health campus and adds a Geriatric Psychiatric Partial Hospitalization Program (PHP) and Intensive Outpatient Program (IOP) component to the campus' existing Surgery Center and Emergency Department. The design takes into consideration the existing context of the campus' materiality and scale, as well as improved site circulation of the campus by creating new frontage that eliminates/hides the 'back' of the existing buildings.
Our work on the first McLaren Behavioral Health Center led to this concept study opportunity with this same client for a building twice the size.
My Project Role:
I was the designer for this project, and I assisted in the planning iterations. I did the 3D modeling for this project and created the visualization.
