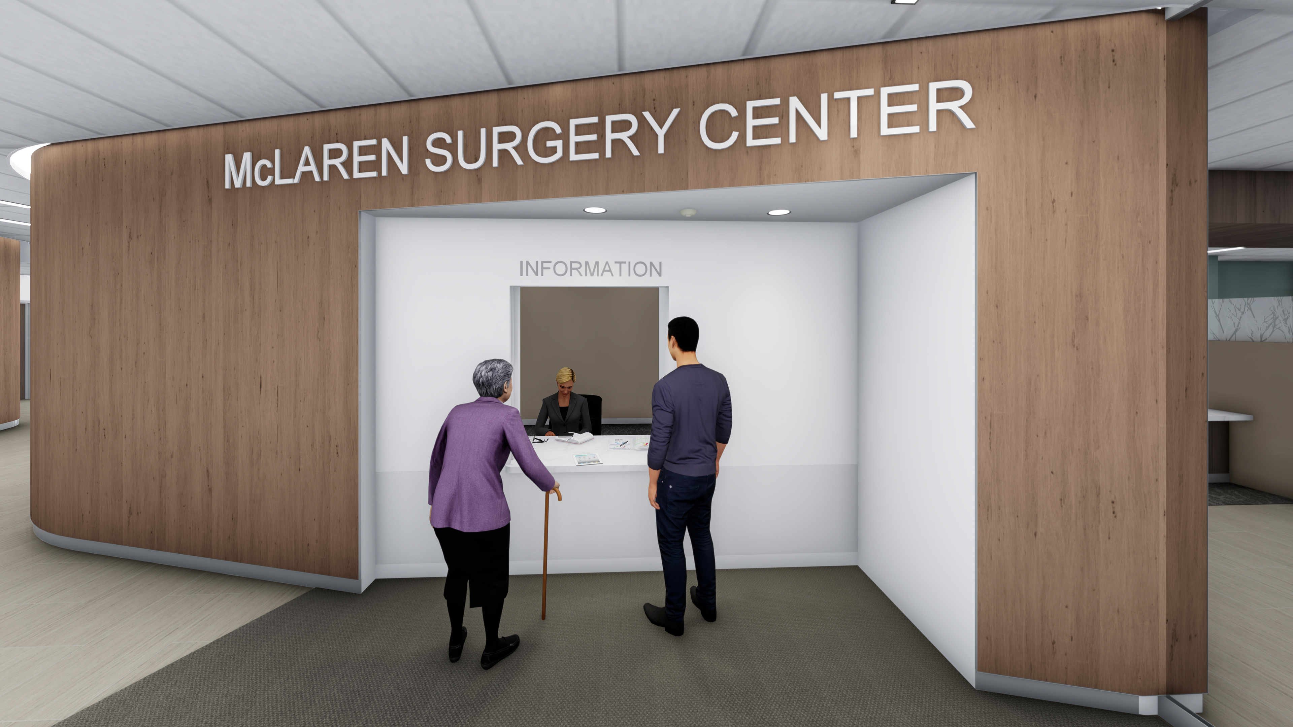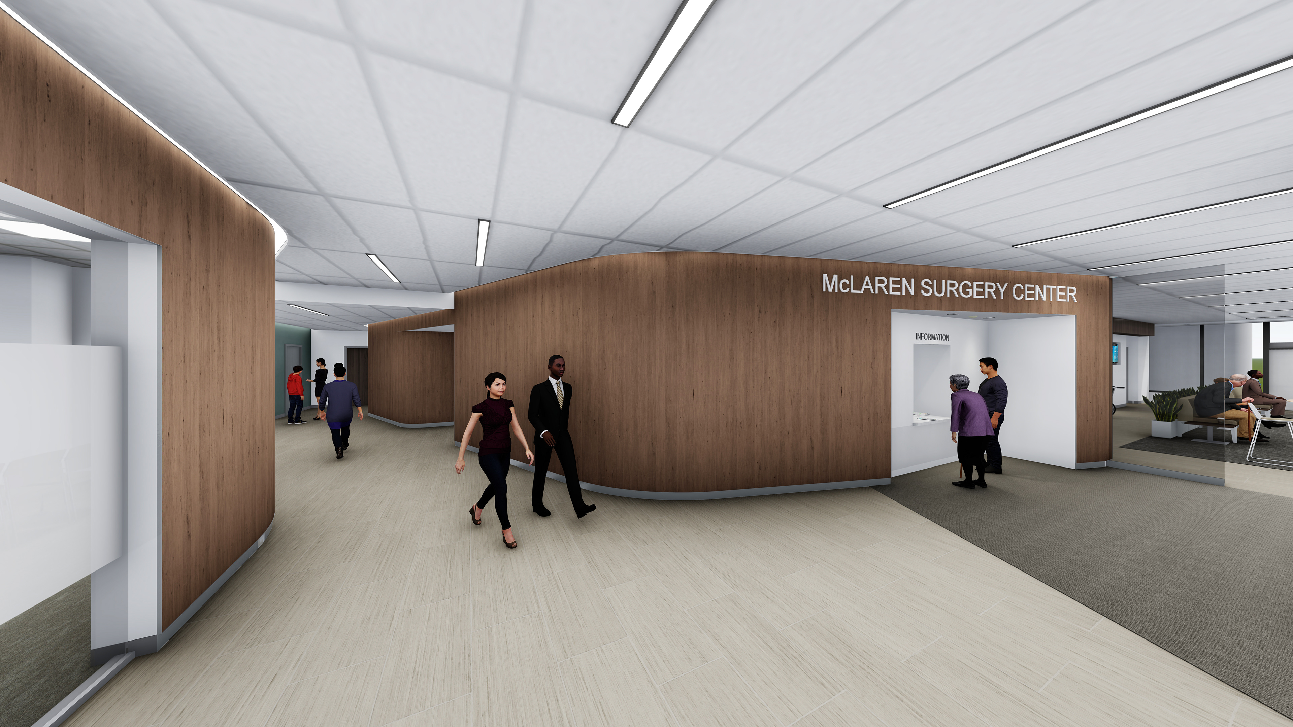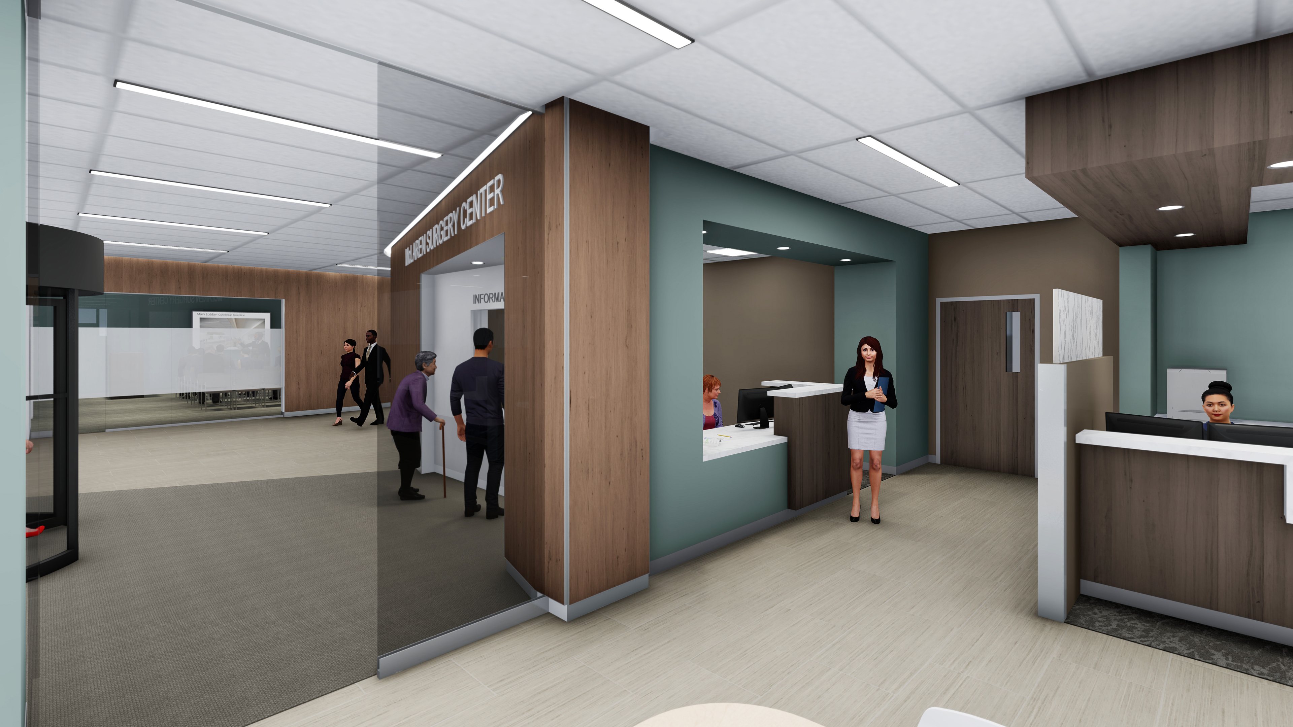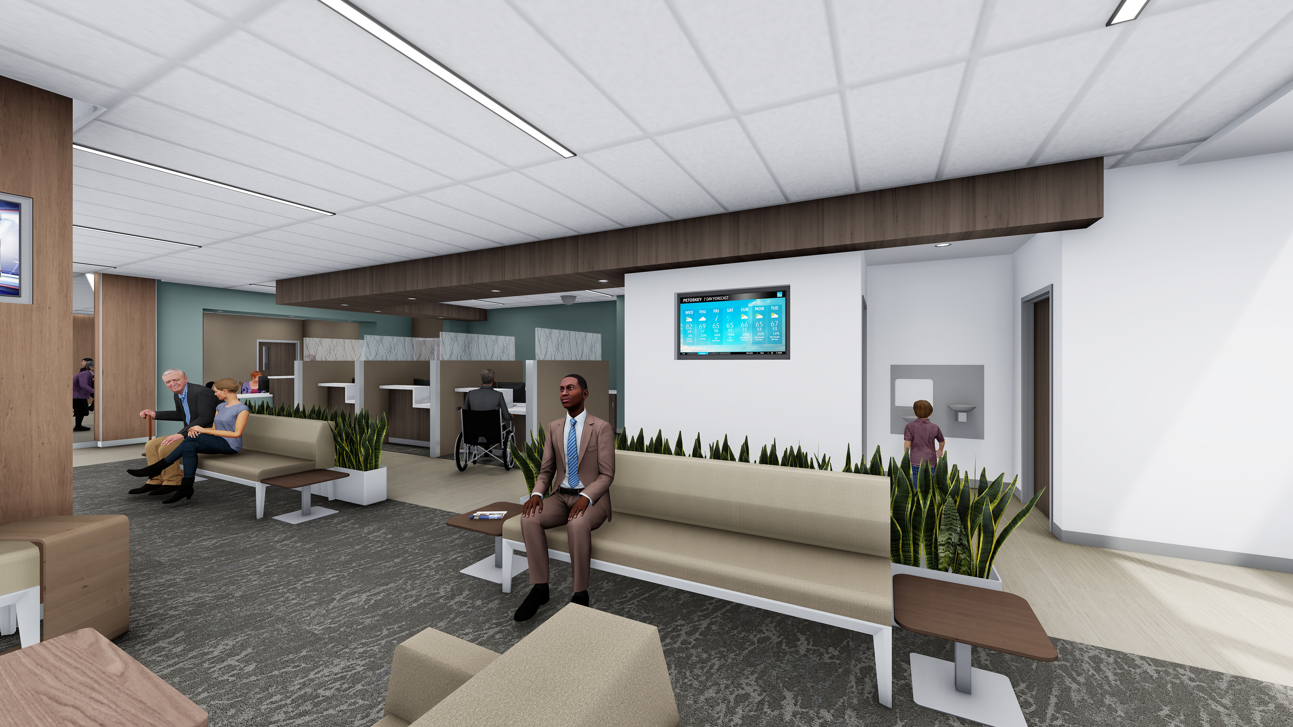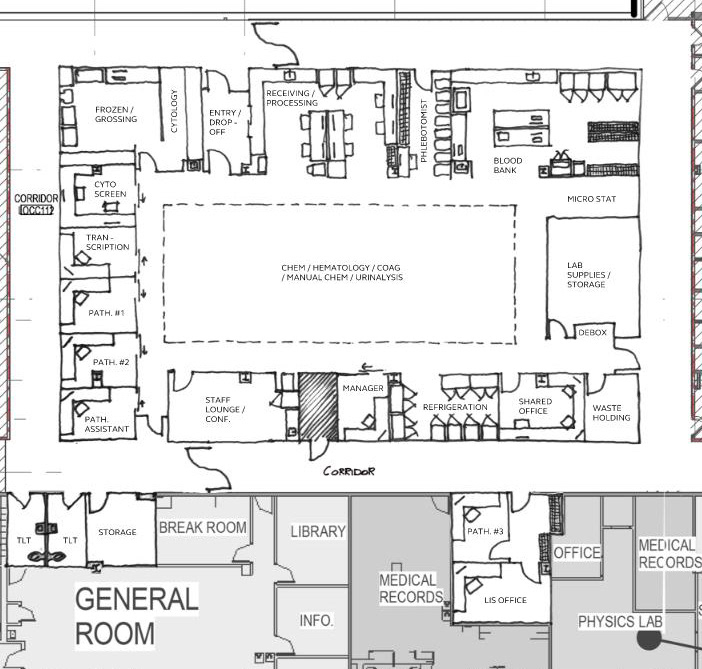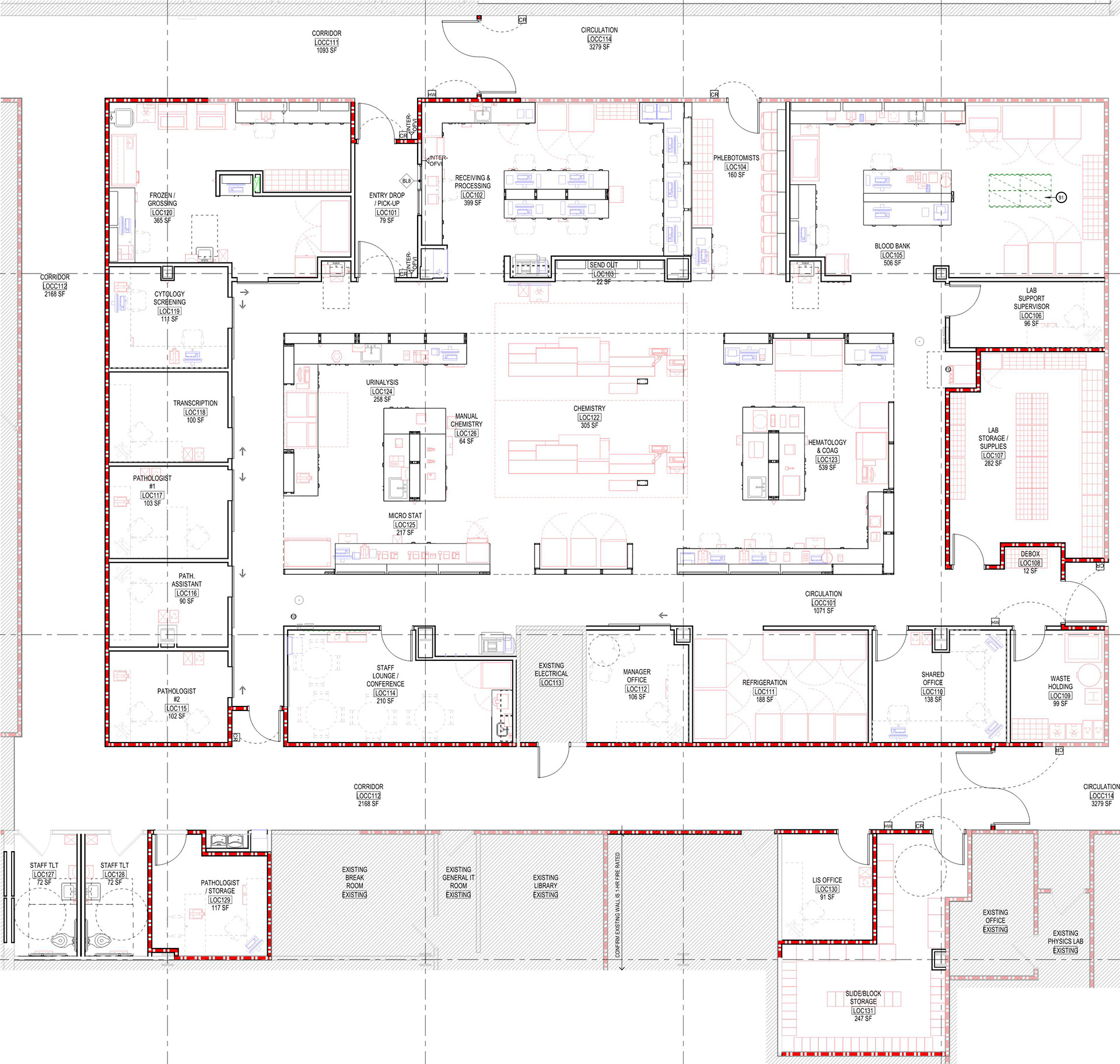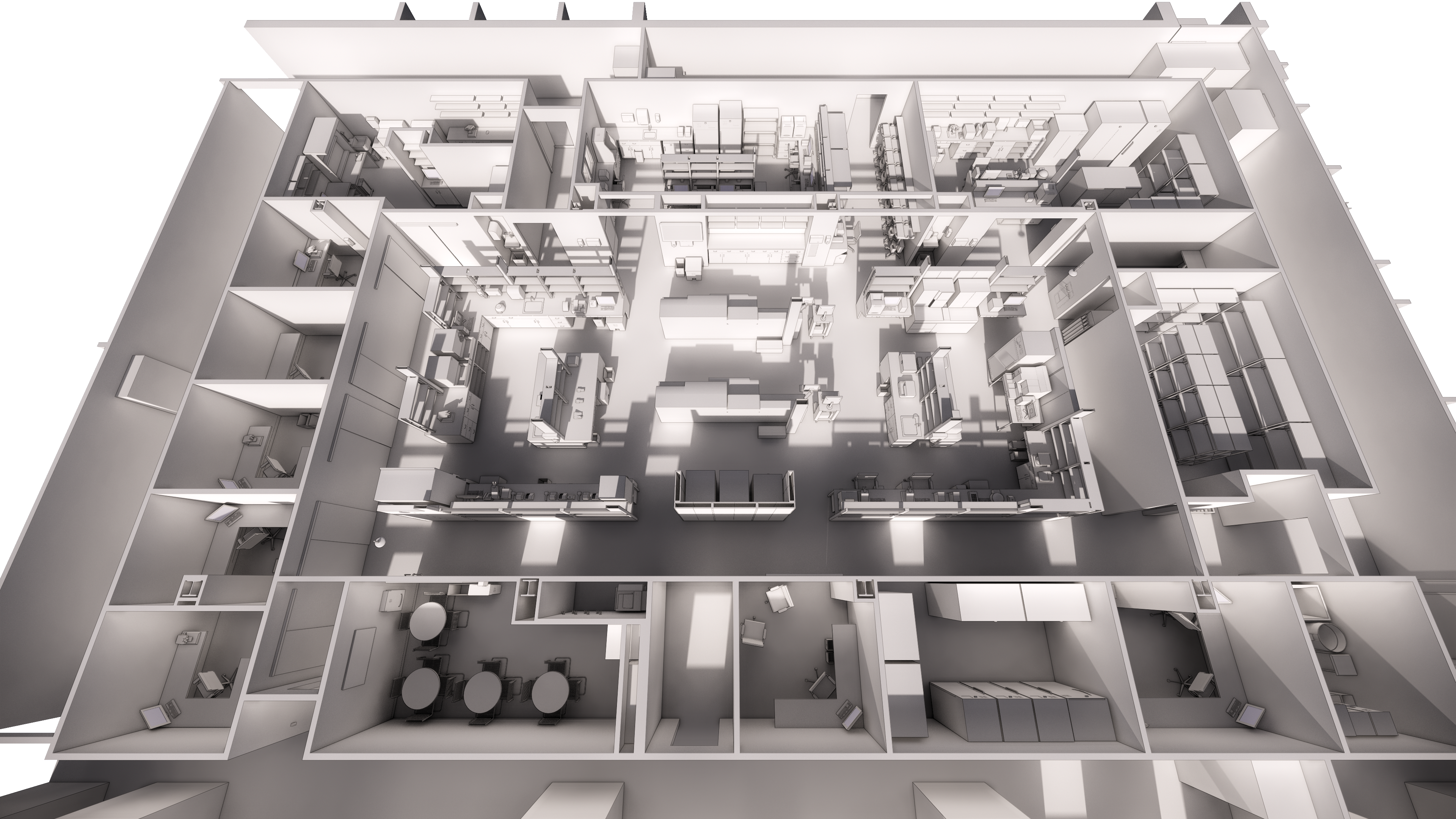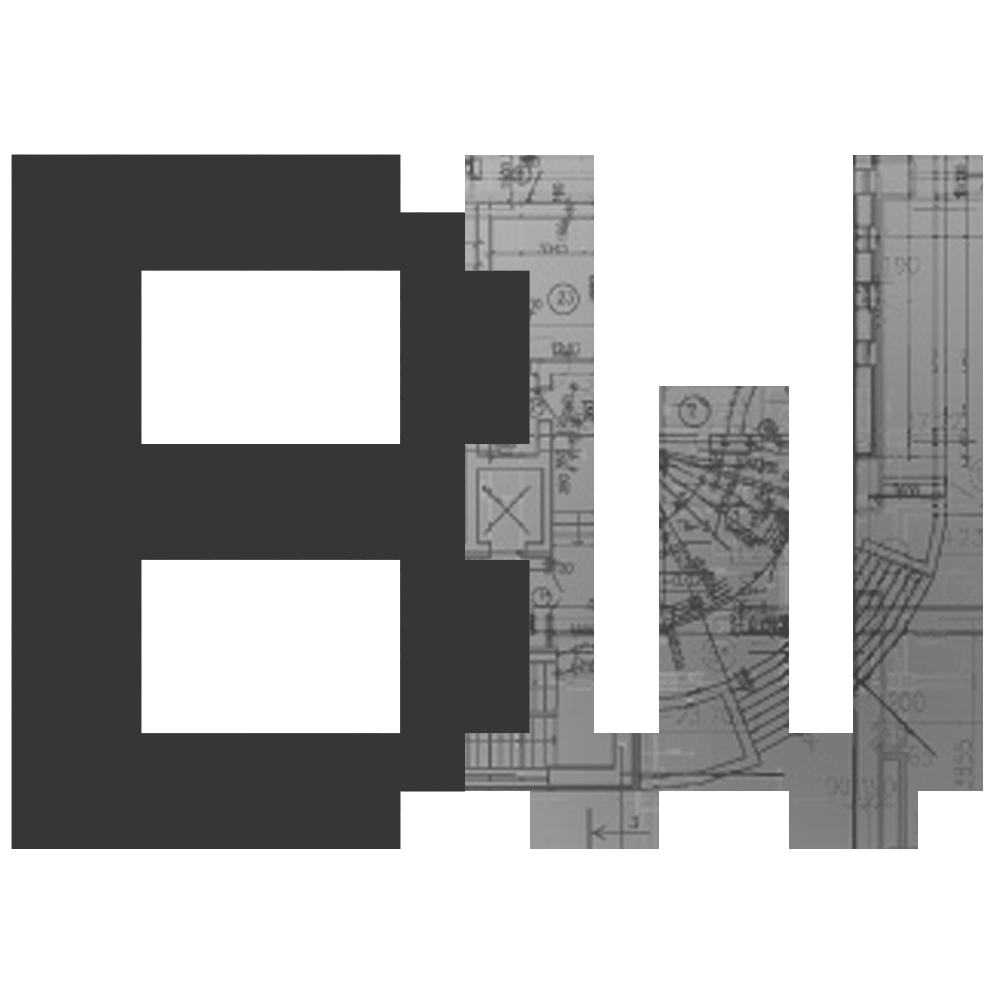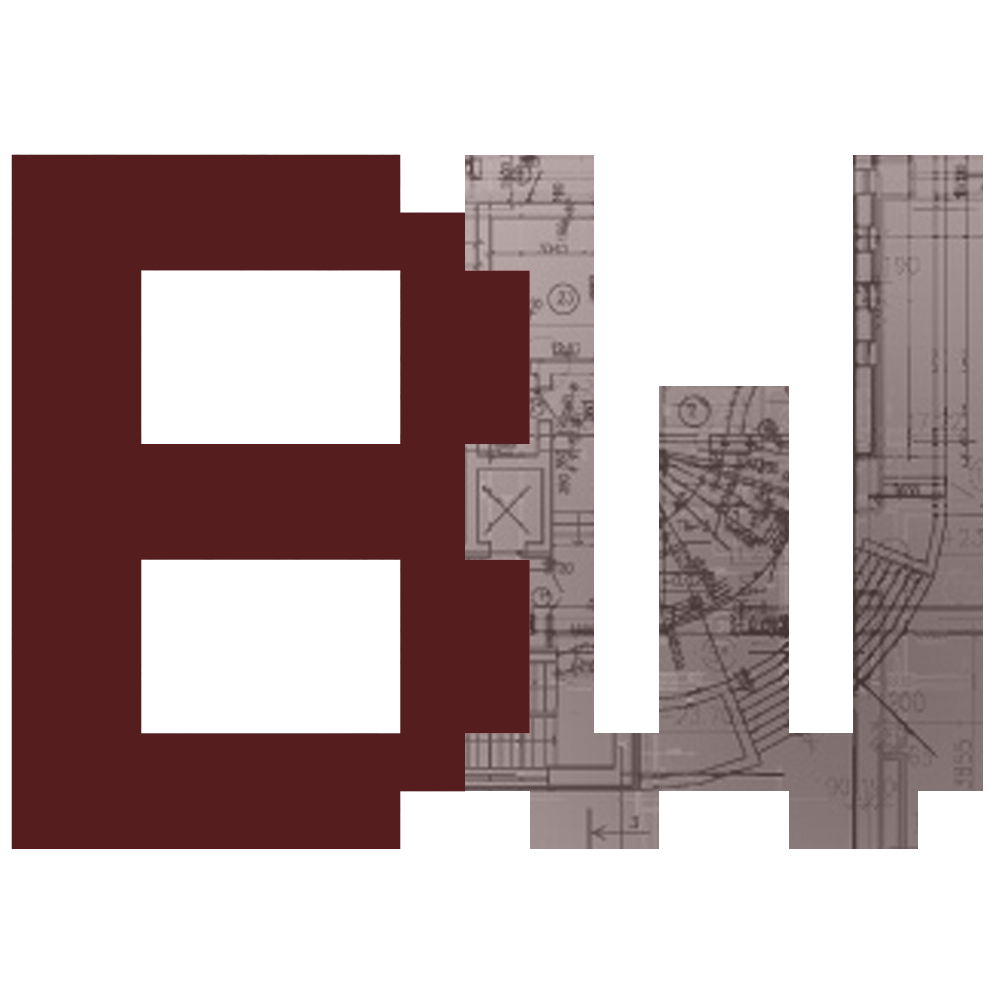McLaren Northern Michigan - Inpatient Addition & Renovations
Project Location: Petoskey, MI
Firm: CallisonRTKL
July 2018 - November 2021
Project Background:
McLaren Northern Michigan is a multi-phased design-build project at an existing hospital campus that began with a Heart Center renovation, then a new Inpatient Addition, followed lastly by a three-level interior renovation. The five-level, 182,000 SQ FT McLaren Northern Michigan Hospital Inpatient Addition added 80 private Med/Surg and 24 ICU patient rooms to the existing campus, as well as a new main lobby & central registration, interventional suite with 10 ORs (including 1 Hybrid OR as seen below), and sterile processing department. The interior renovation is the final phase of the project, which includes 3 sub-phases in order to keep the existing hospital operational during construction and as the hospital phases their move into the new Inpatient Addition spaces. The renovations include another new lobby & registration for the surgery department, community meeting room, a new PACU and Prep/Recovery unit, an Endoscopy suite, a Rapid-Response Clinical Lab, an Inpatient Pharmacy, and a new Chapel.
My Project Role:
I finished this project as the Project Manager and last remaining designer / project architect for CallisonRTKL. This project was a Design-Build collaboration with a Joint Venture partner. My role varied throughout the project phases, beginning with design & documentation support during Design Development of the Inpatient Addition in July of 2018. I was co-designer, 3D modeler, and renderer of the new lobby & registration of the renovations phase. I transitioned into the Project Manager while the Inpatient Addition was under construction, where I was the client-facing point of contact since November of 2019. Being the project lead, I was involved with Client satisfaction, consultant coordination, Construction and Contract administration of the Inpatient Addition, as well as numerous redesigns of the interior renovations and Construction Documentation.
*All photography by Jason Robinson*
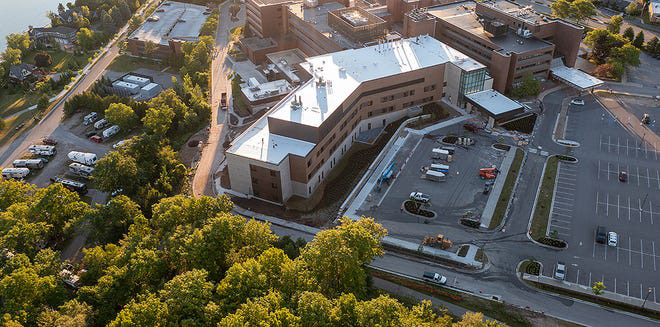
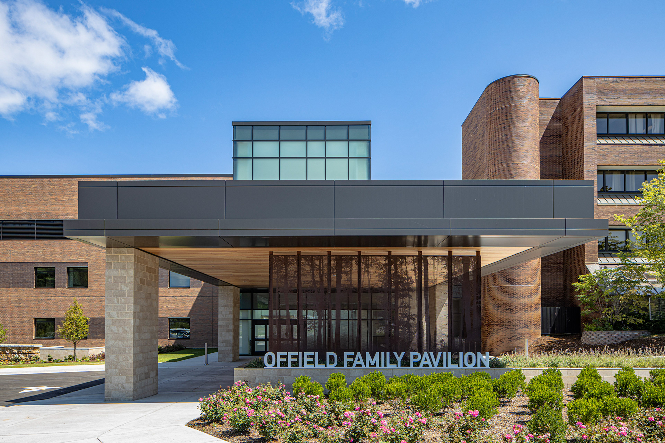
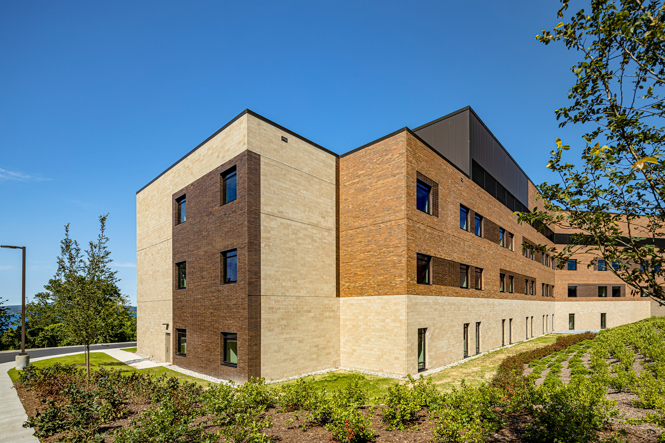
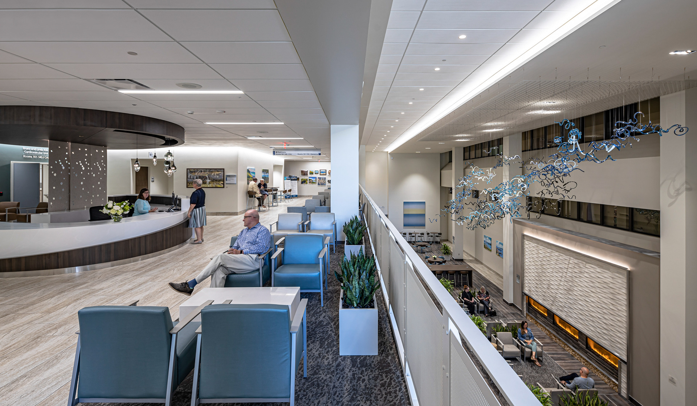

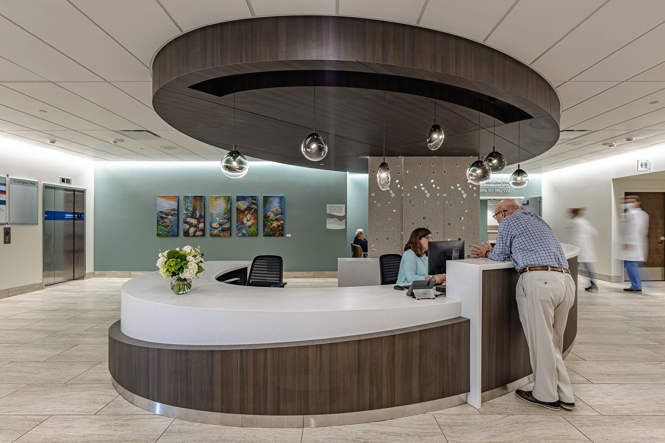
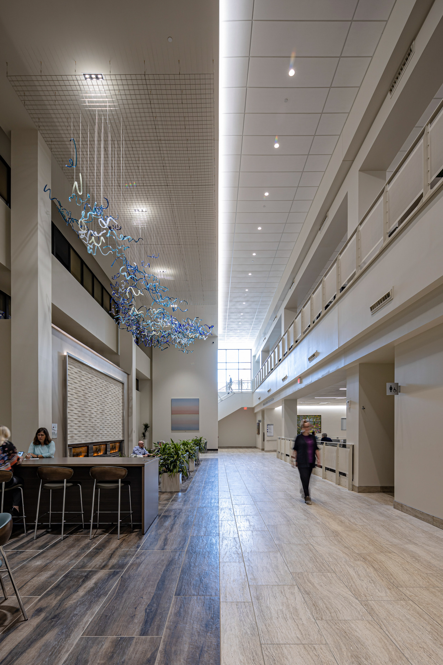

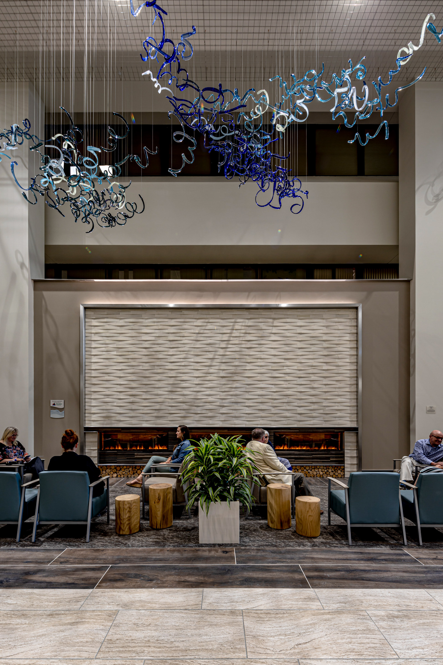

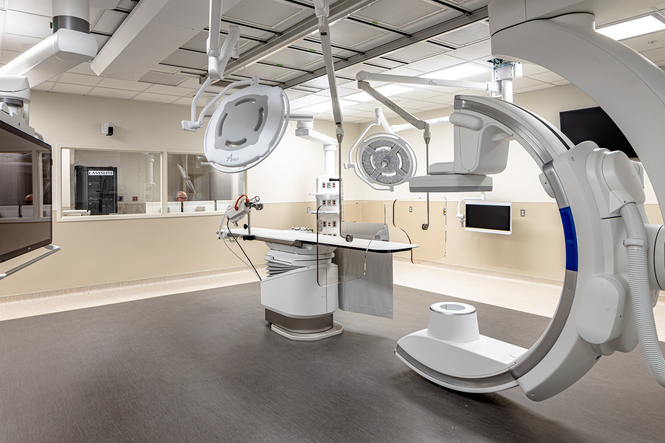
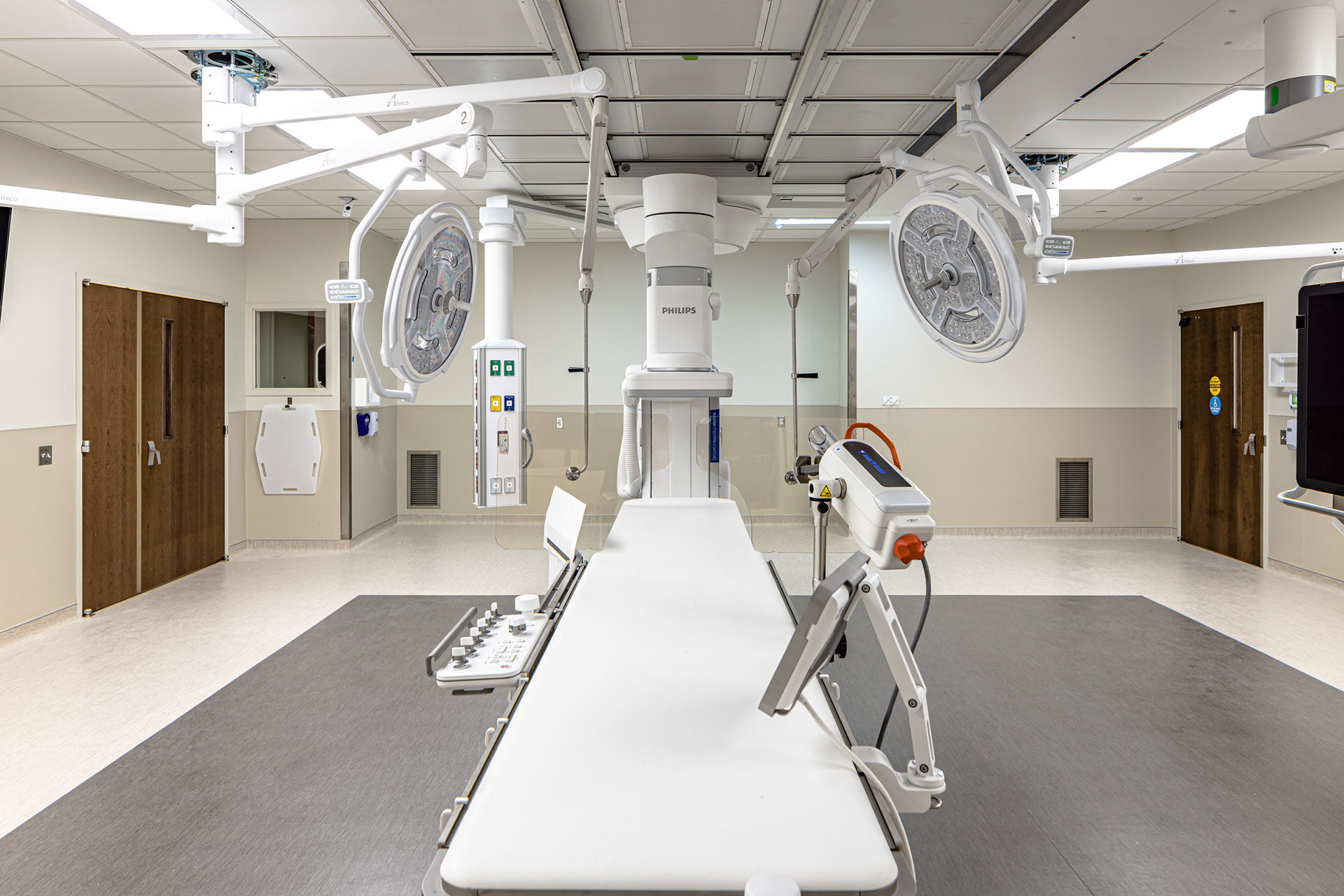
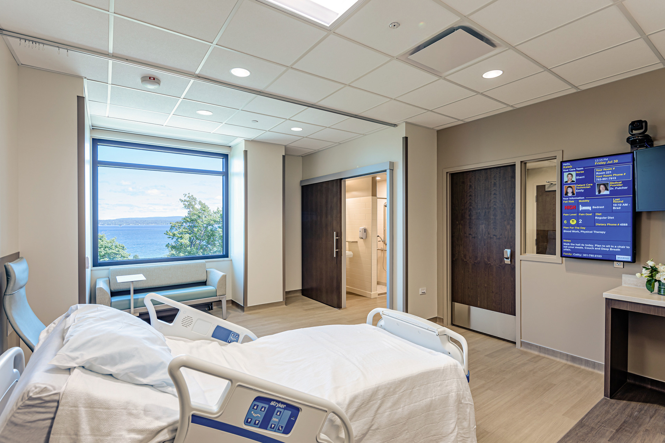

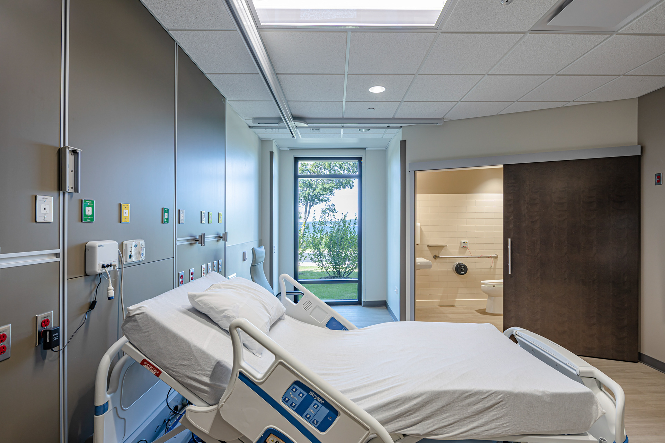
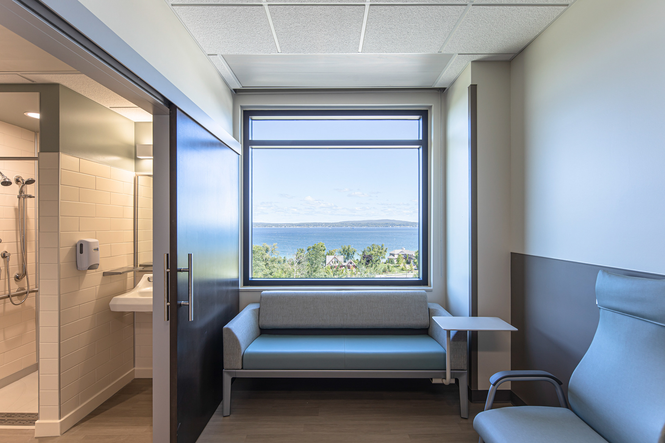
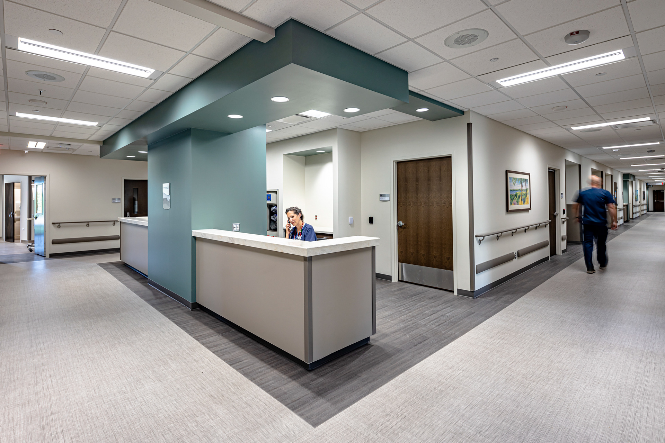
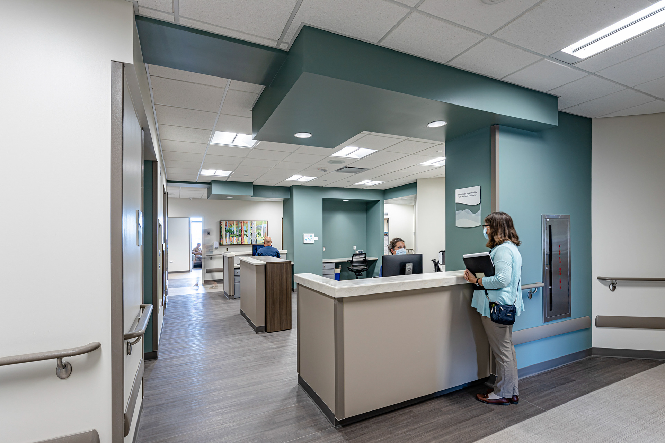
North Lobby & Rapid-Response Lab Renovations
