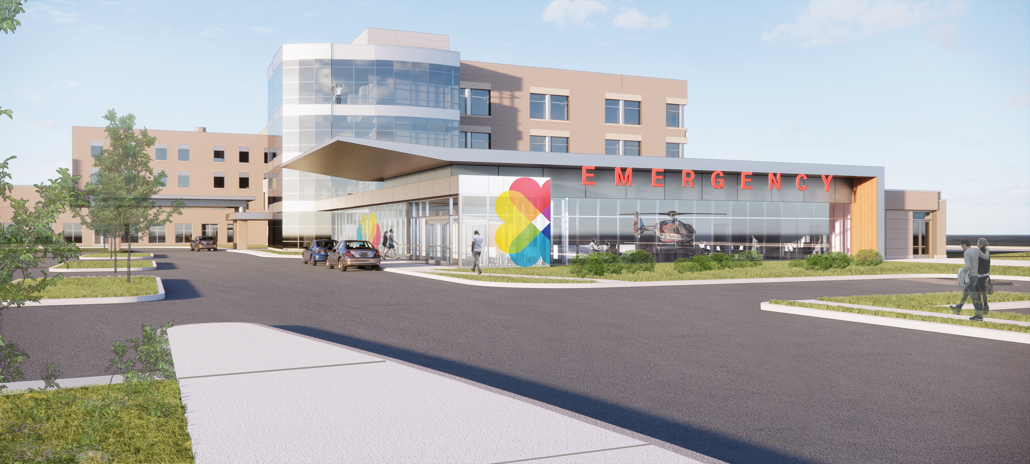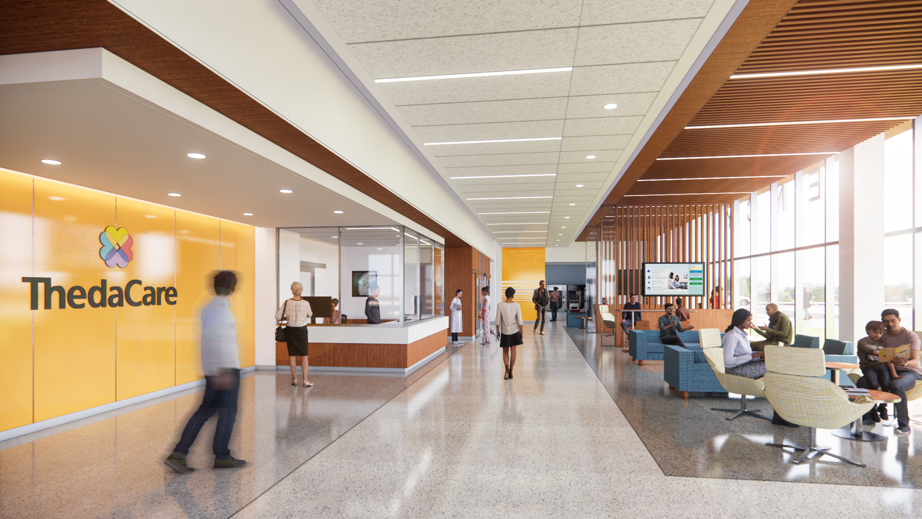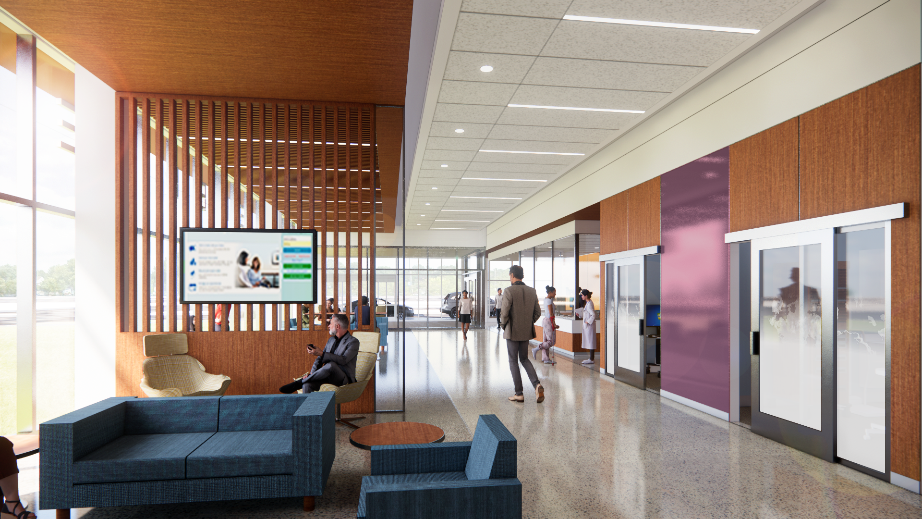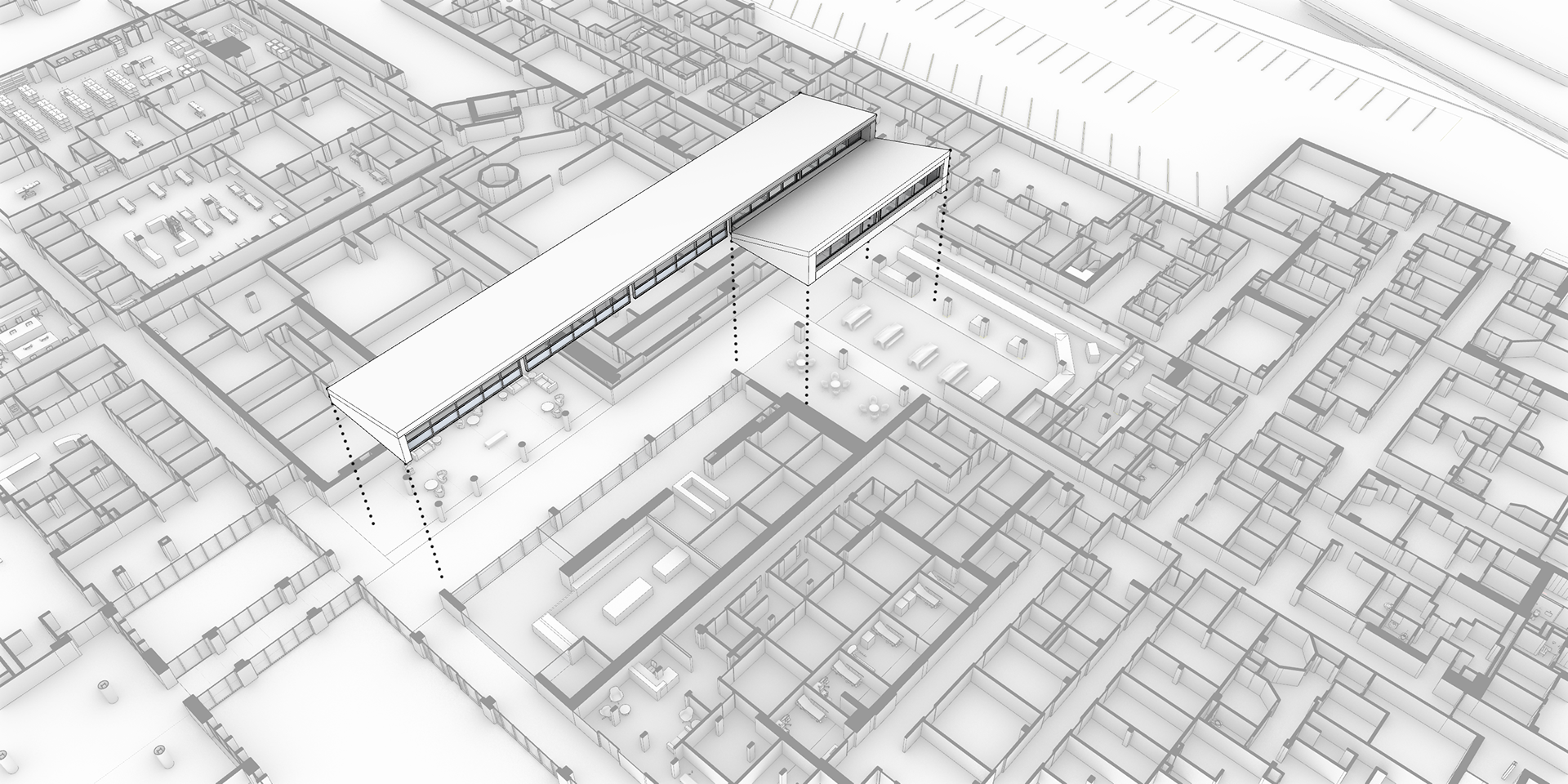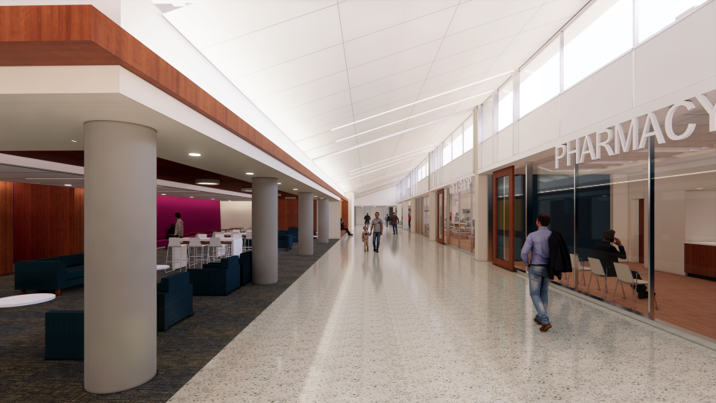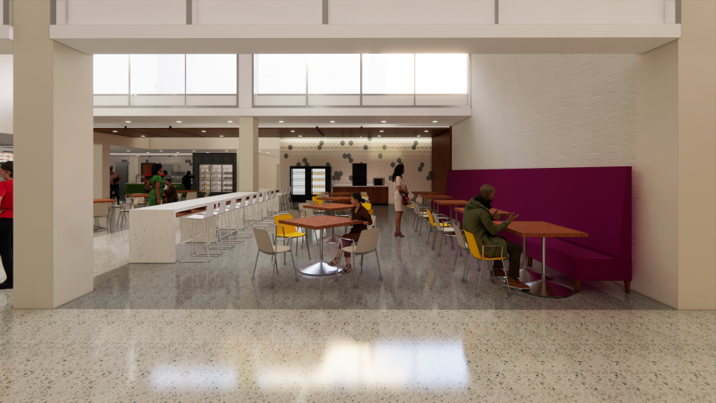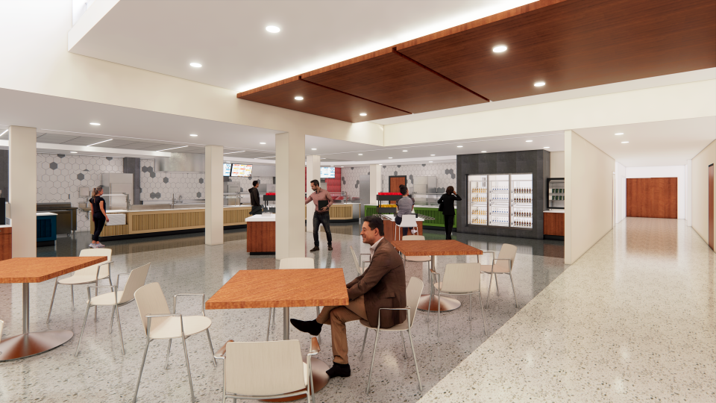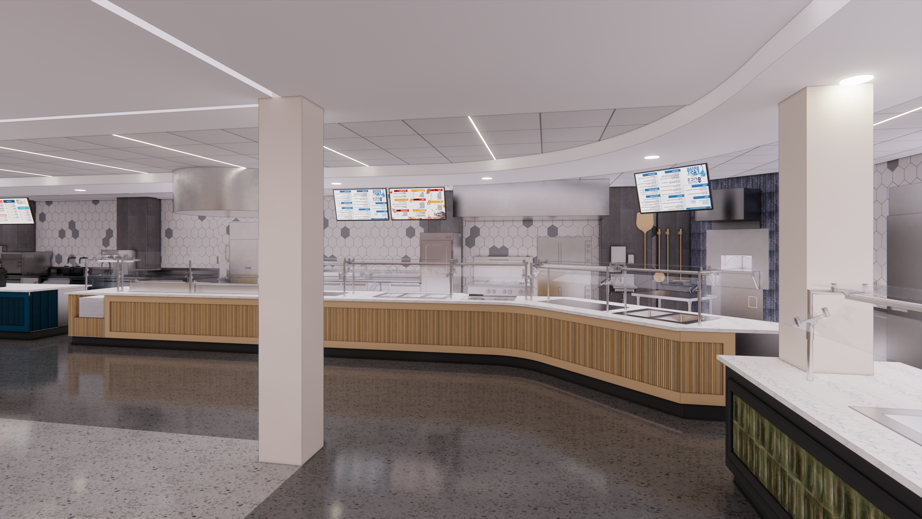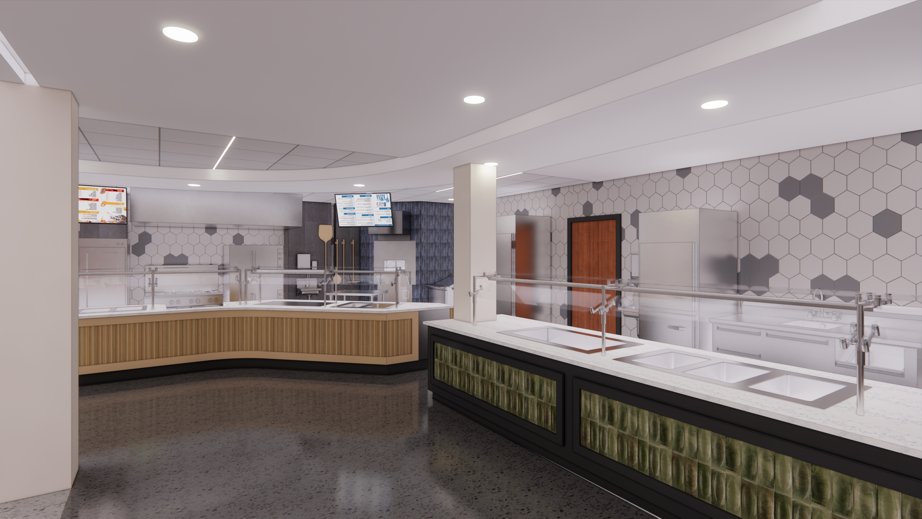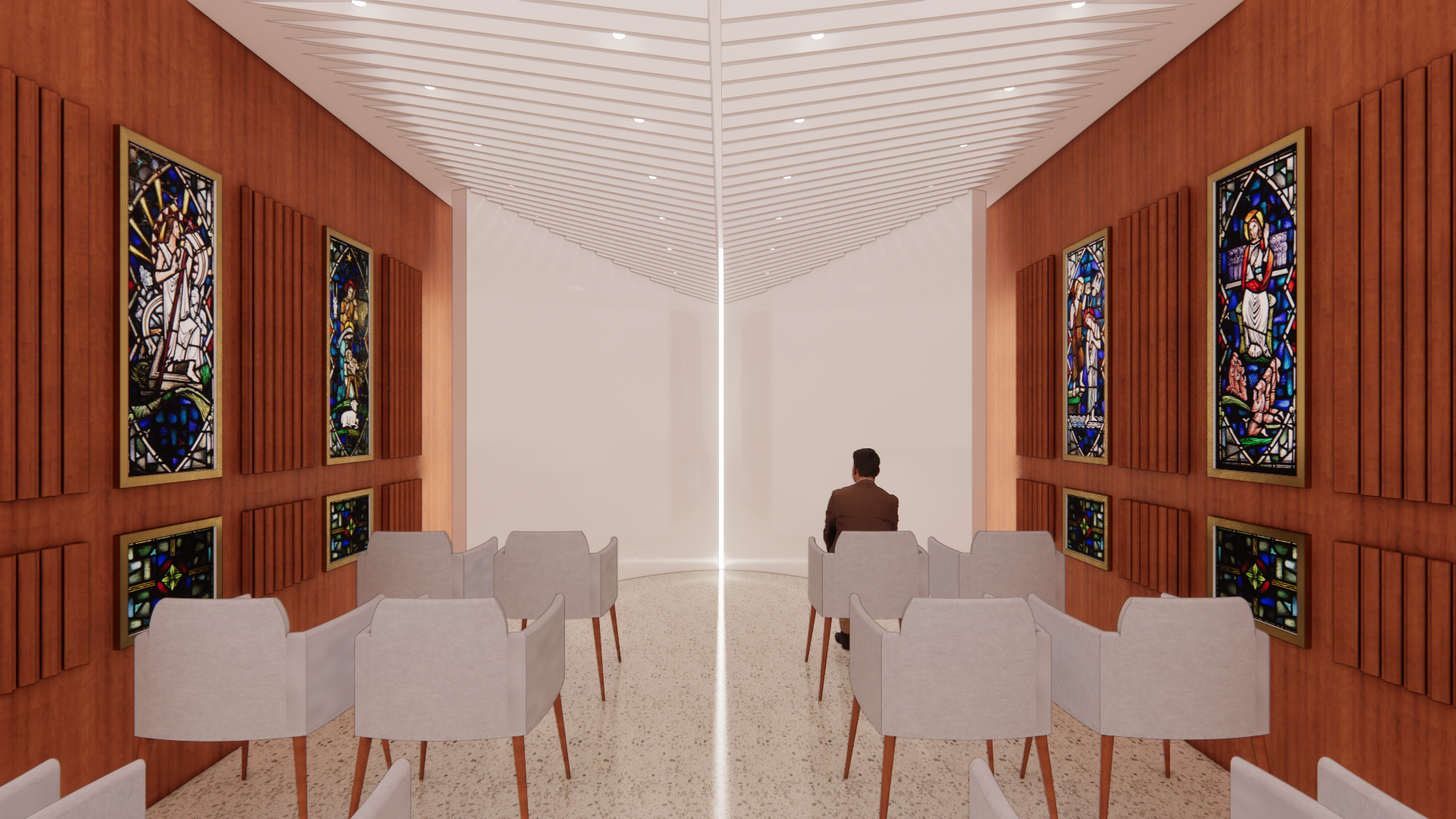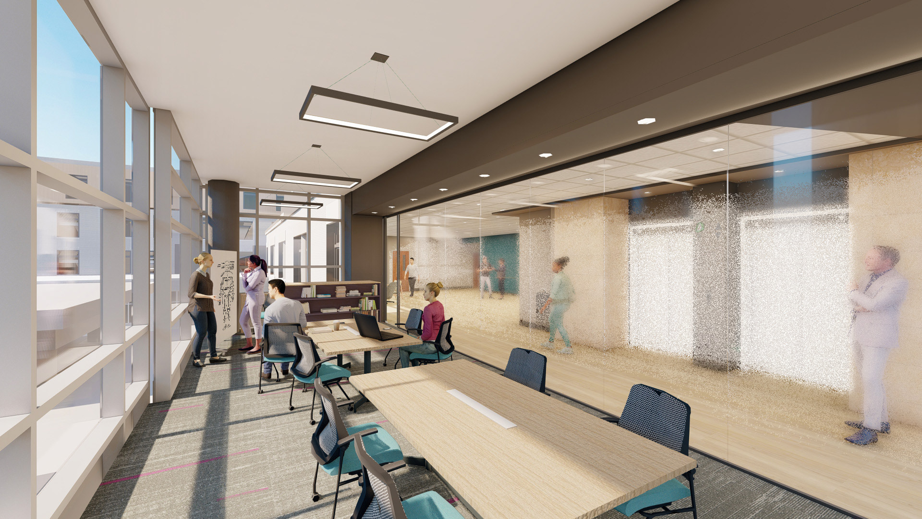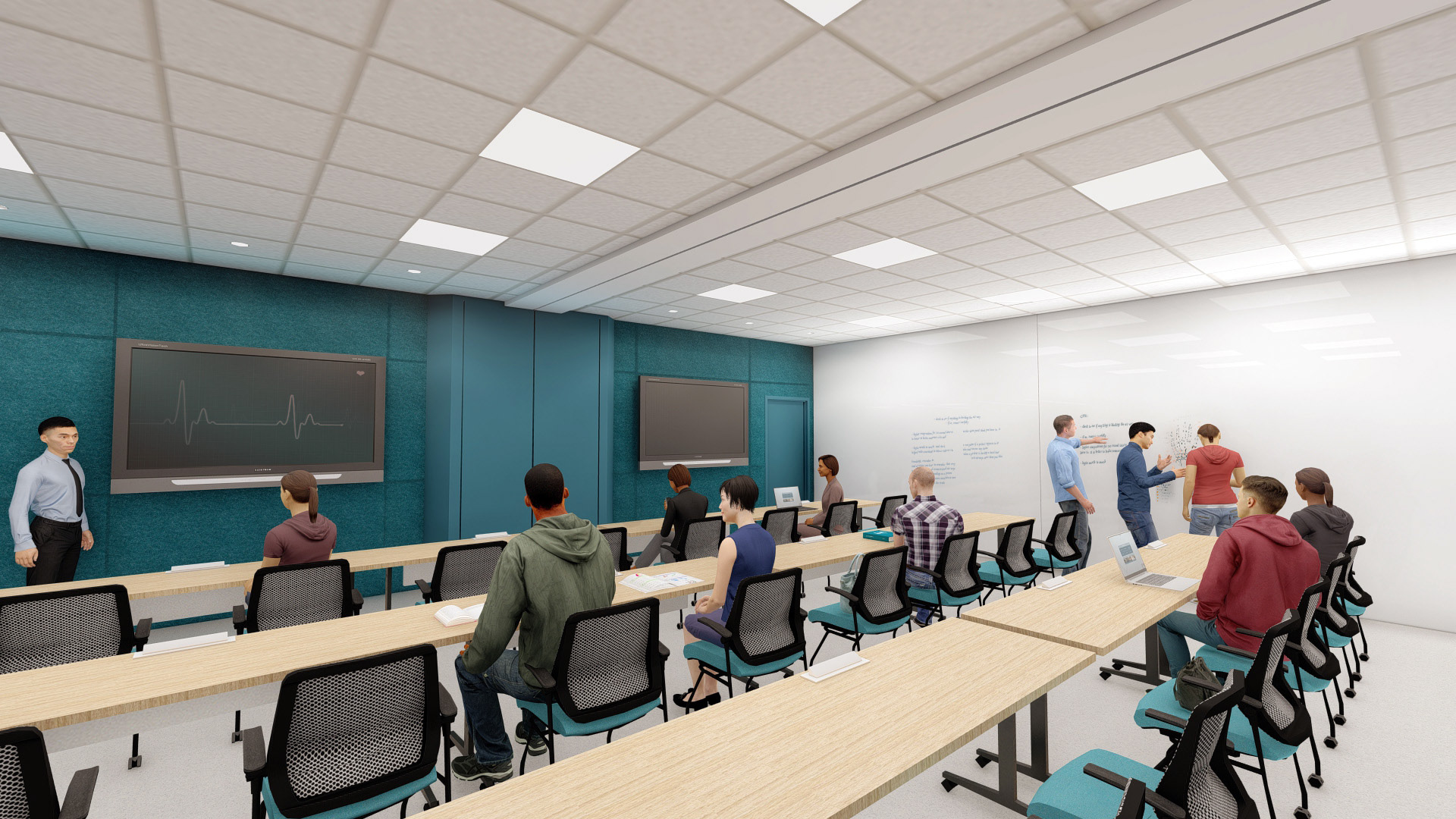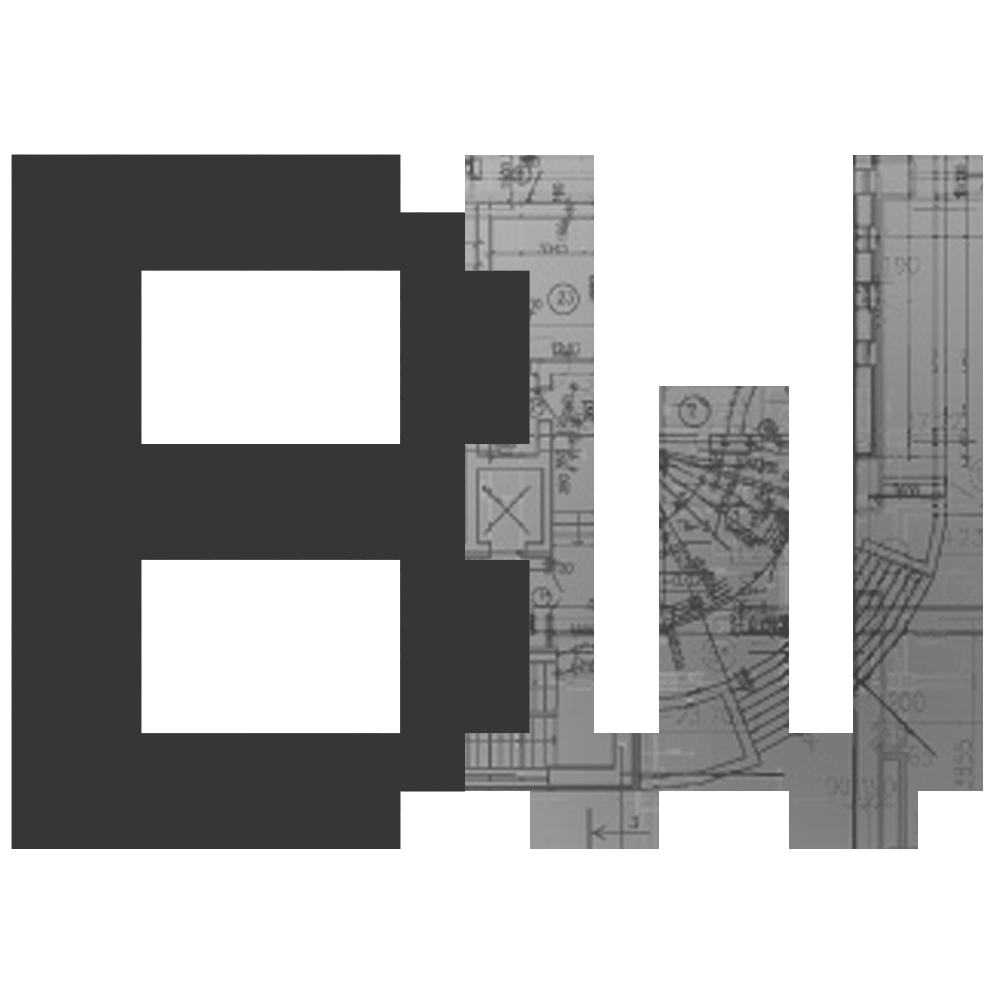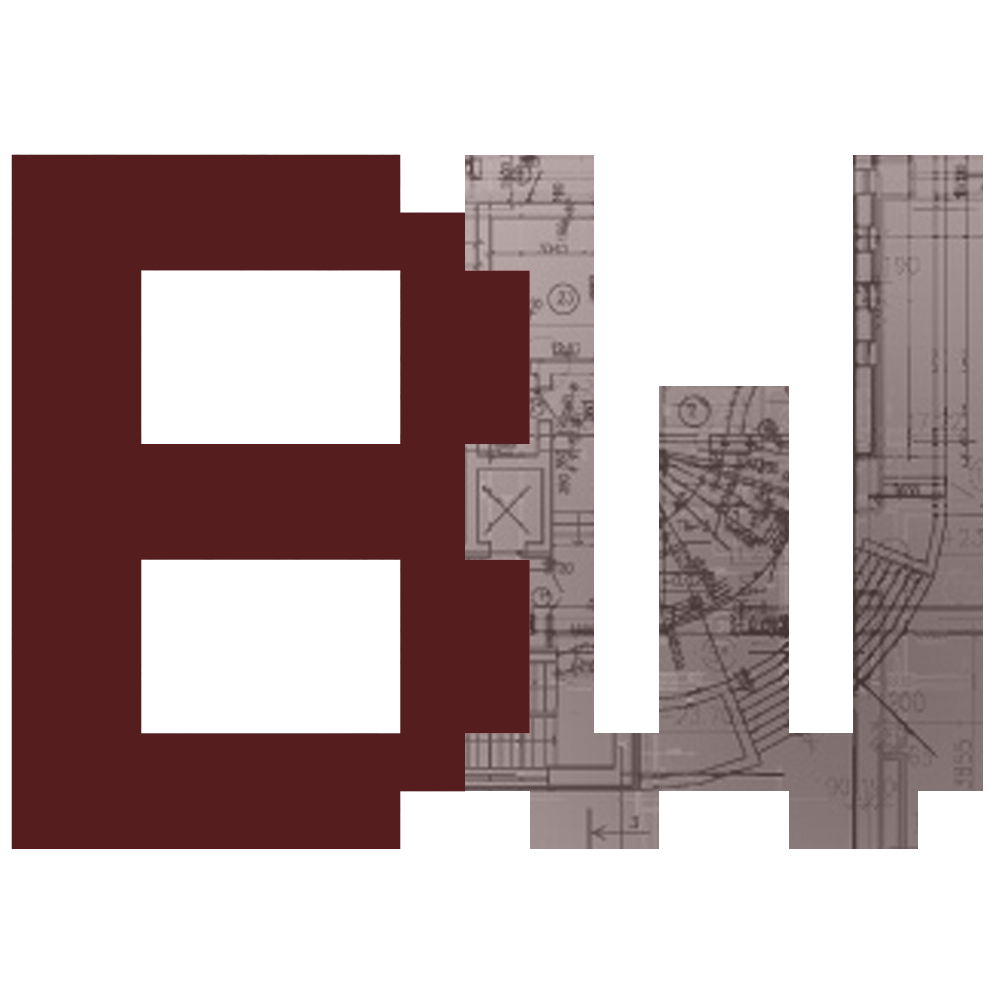ThedaCare Campus Modernization - Emergency Department Addition & Renovations
Project Location: Neenah, WI
Firm: CannonDesign
November 2021 - January 2024
Project Background:
The ThedaCare Neenah campus has supported Neenah, WI residents for more than 100 years. However, their campus needed a revitalization, thus the "Inspired Past; Healthier Future" modernization project took form. The program of this project included an expansion of the Emergency Department to create the region's only Level II Trauma Center, the creation of a new "Main Street" to unify the center of the campus with public spaces including a new cafeteria and dining, a new giftshop, and public waiting space, a new spiritual chapel, a new Graduate Medical Education program space, an expanded Behavioral Health department, a new environment for Women's Health center, a fully upgraded operating suite that includes advanced robotic surgical equipment, upgrades to the Family Birth Center with an addition of an Obstetrical Emergency Department, a transformed Physical and Occupational Therapy department, a new fully-integrated Inpatient Pharmacy suite, a new Retail Pharmacy, and several multi-specialty clinics.
As noted above, the scope for this project was expansive across the campus. This was a multi-phased, fast-track project that included the meticulous construction sequencing to ensure that the hospital remained in operation while each next phase of construction took place. We completed (12) design/bid package construction document sets in (12) months. As each construction document set was approved by the Department of Health Services, construction began which compounded the workload. We were actively working through DD, CD, and CA all concurrently for a majority of the project.
My Project Role:
On this project, I was one of two primary Project Architects, while also performing as a Project Designer, Construction Administration co-manager, and BIM manager. My responsibility was to first work closely with the medical planning team to help with designing the spaces that were being planned, then turn those designs into phased construction documentation sets, and lastly, carry-out construction administration to ensure our designs were realized. At any given time, all three hats were being worn simultaneously, due to the fast-track and multi-phased nature of this project. I was a critical part in the completion of (12) different construction document sets accumulating over (30) individual project scopes, but the greatest challenge on this project was pivoting during CA once demolition of the 100 year-old campus commenced. Having to adapt to unforeseen decades-old construction failures buried around the campus became commonplace, making the rendering-vs-reality more rewarding in the end.
Project Imagery:
Main Street
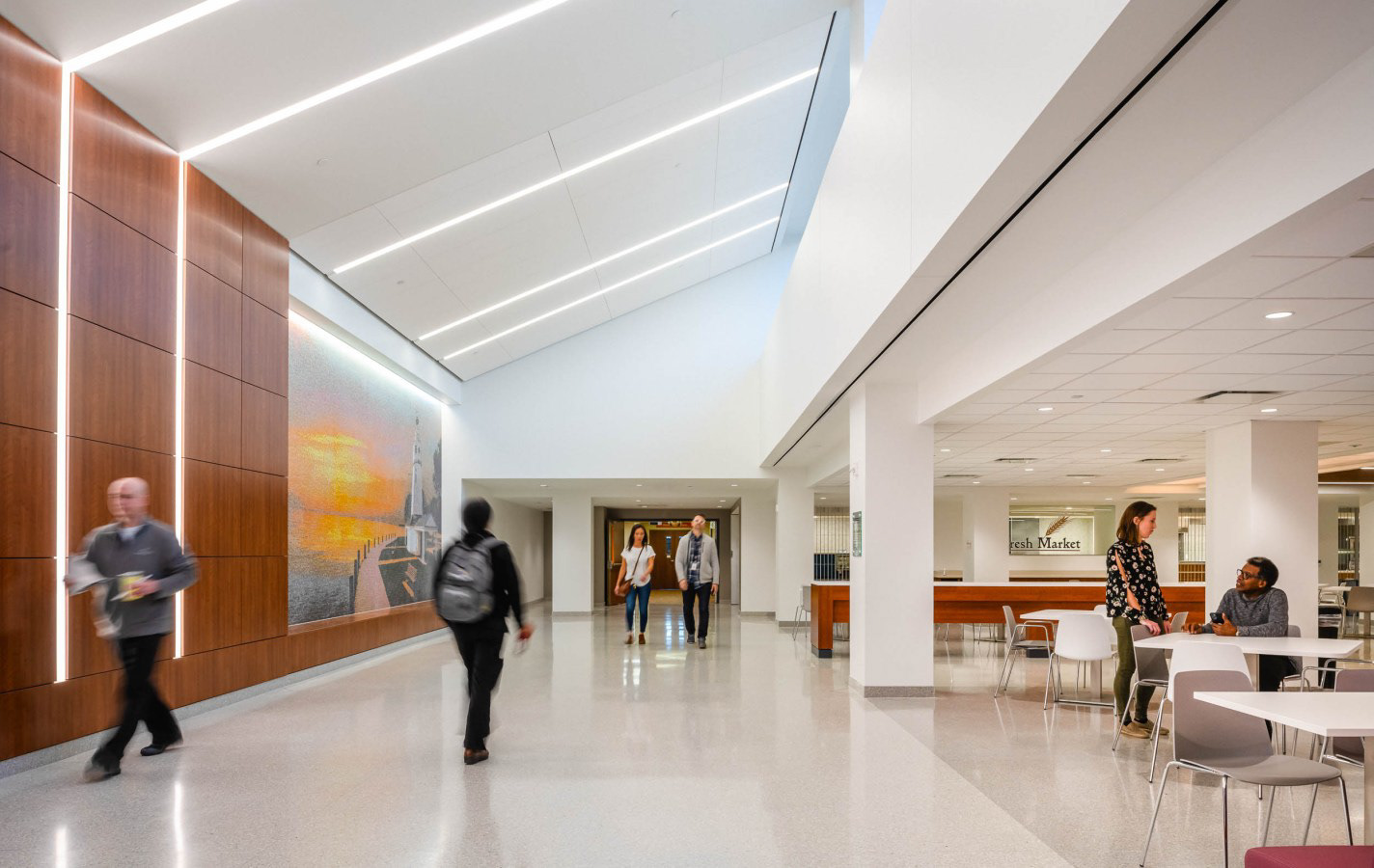
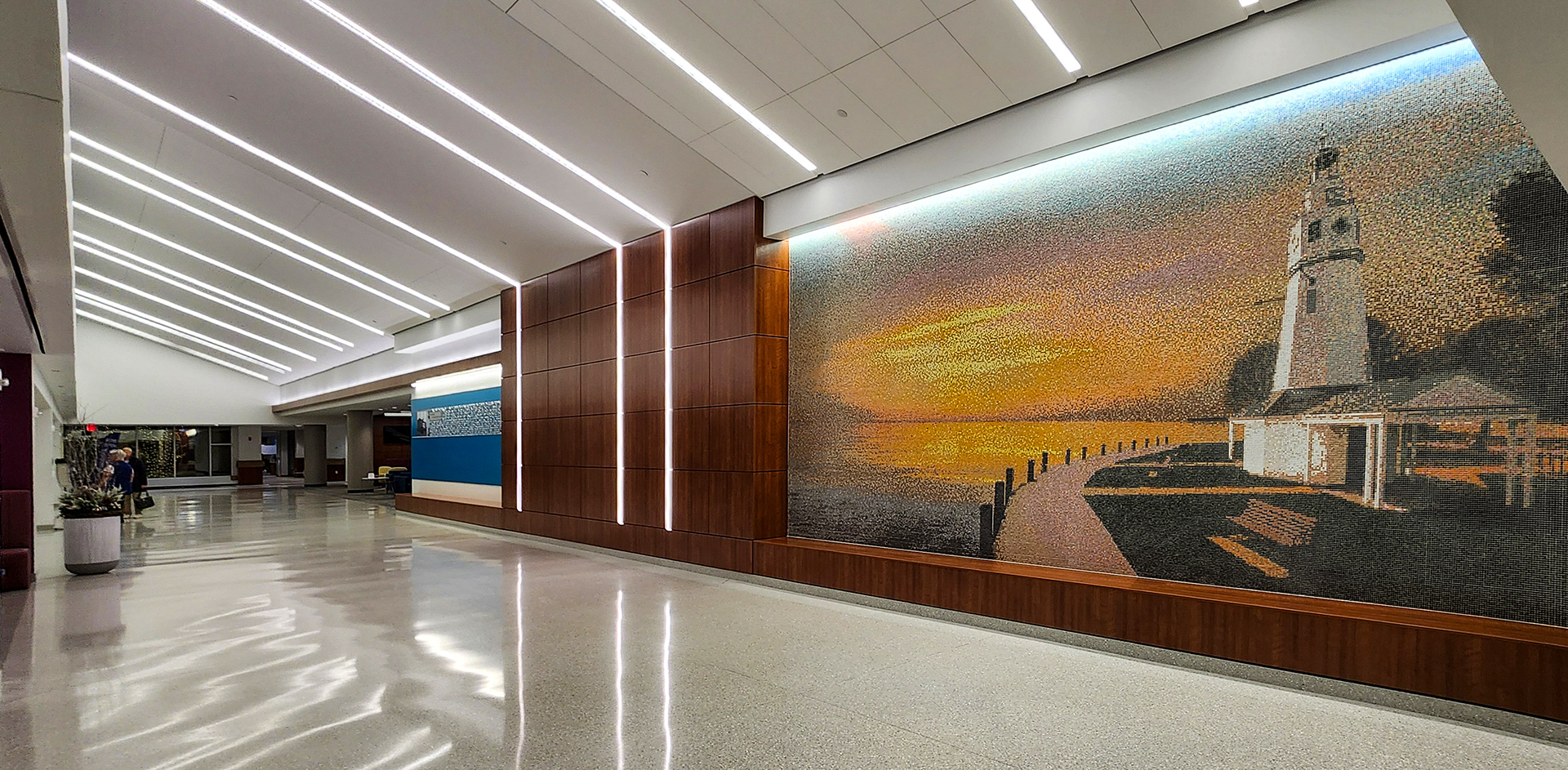
Emergency Department
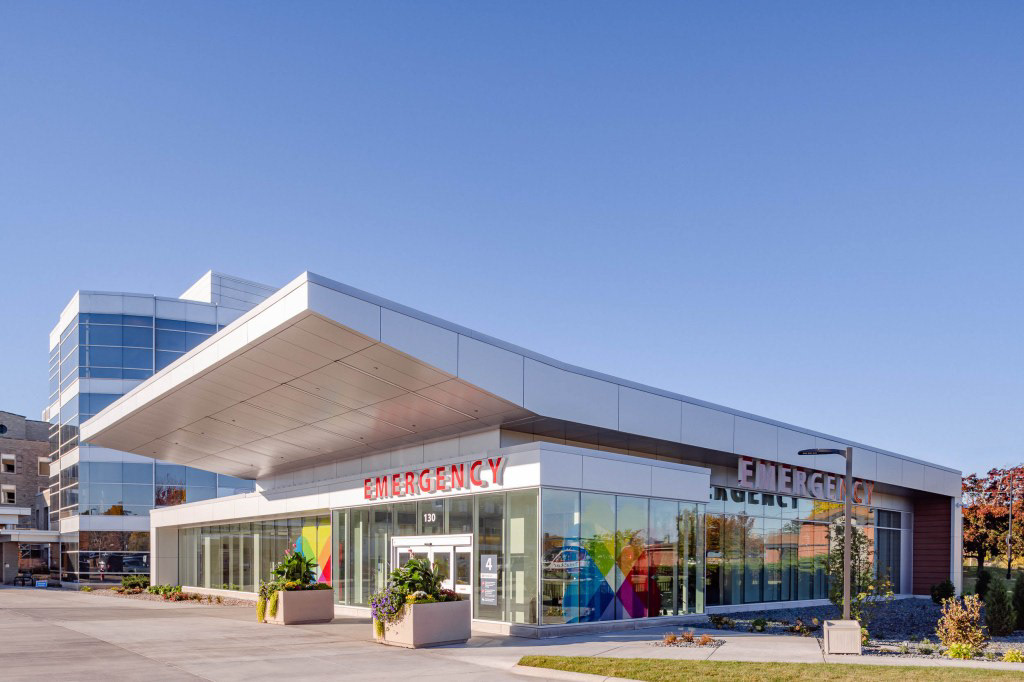
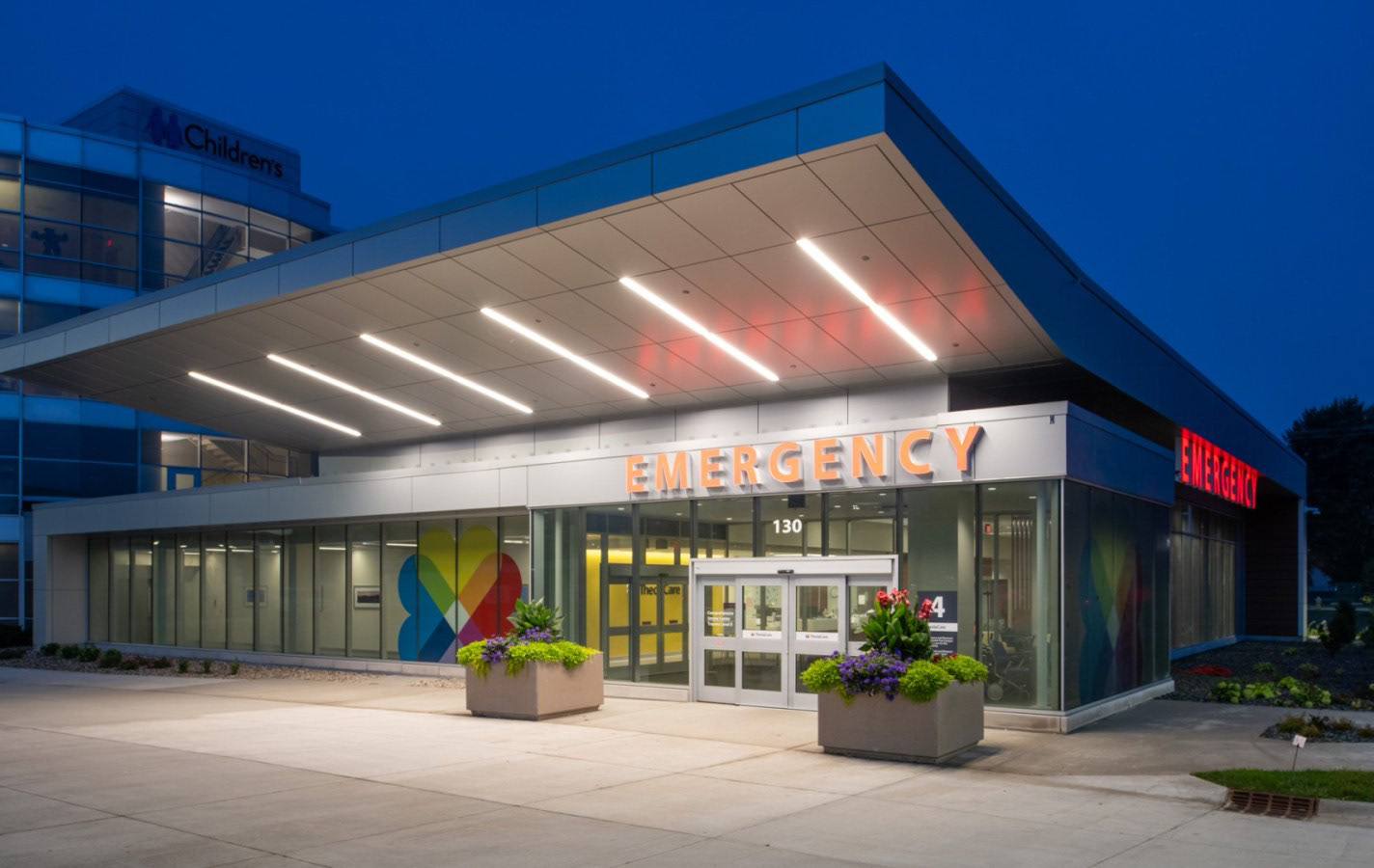
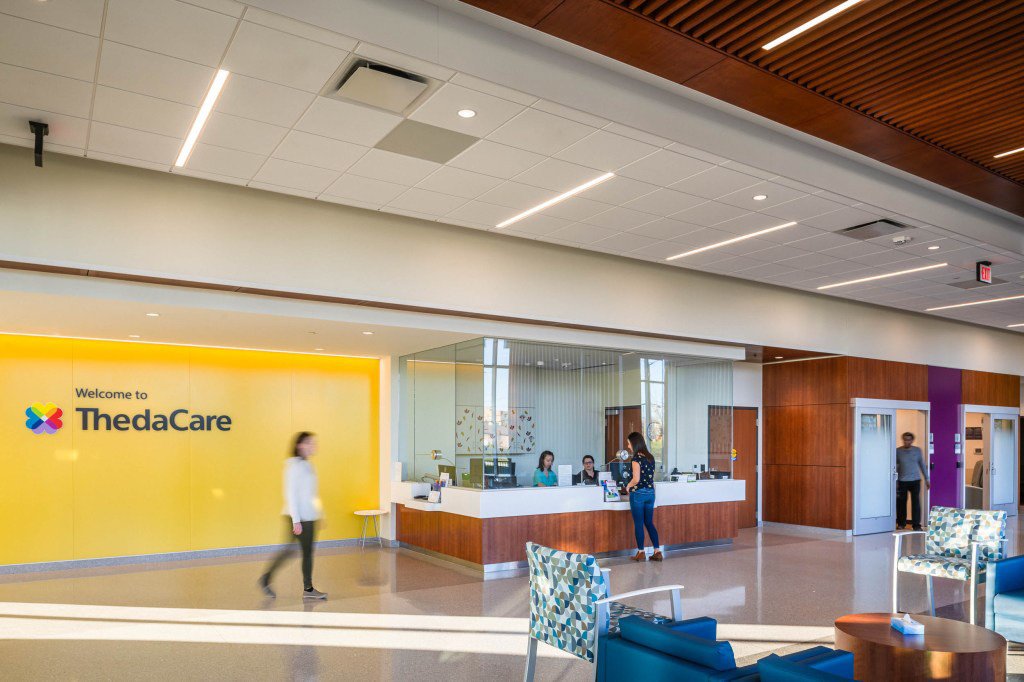
Physical & Occupational Therapy Department
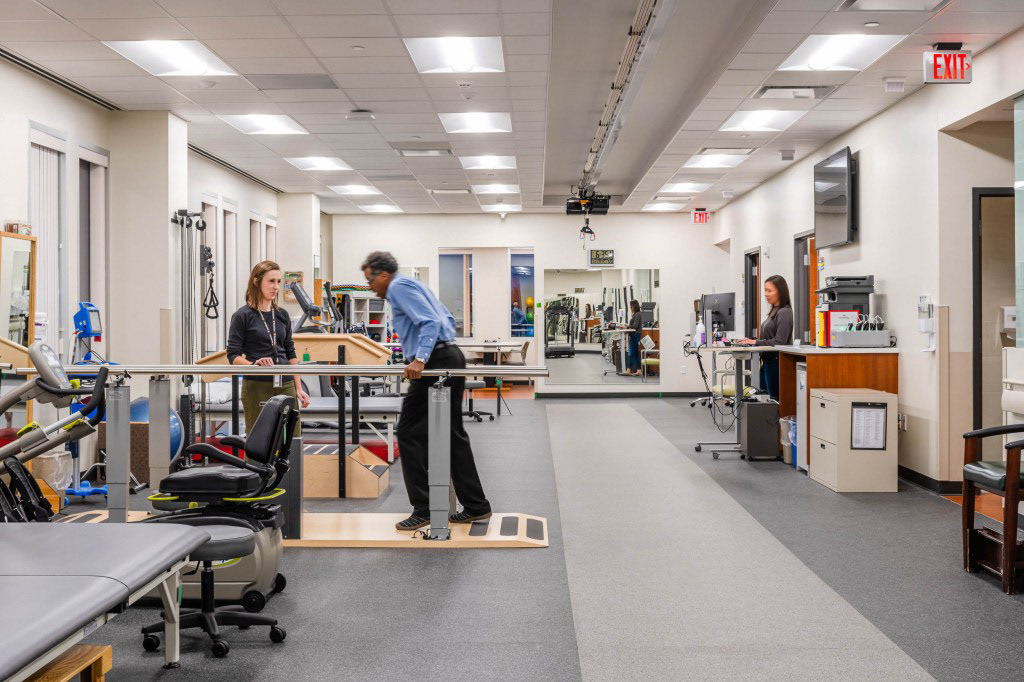
Design Renderings:
